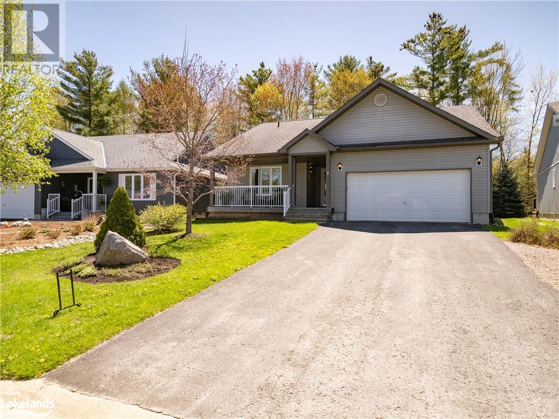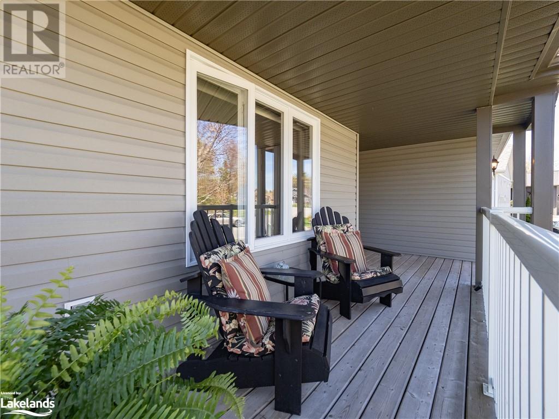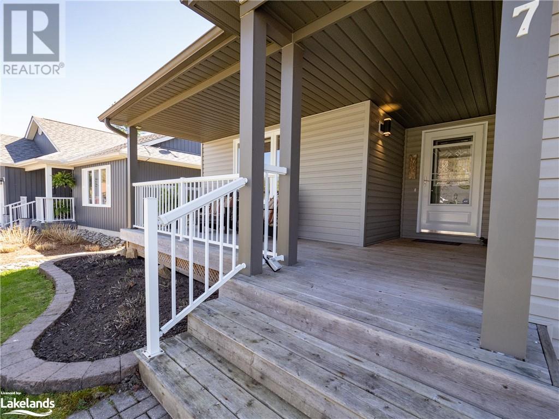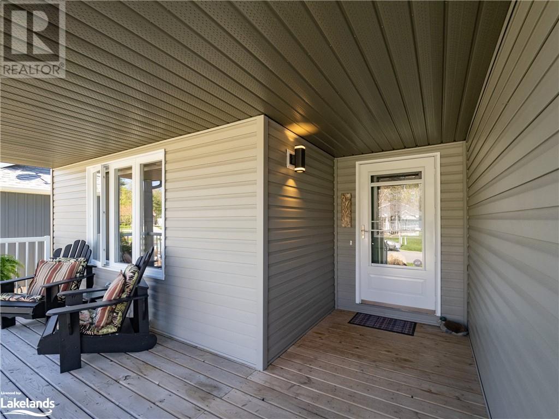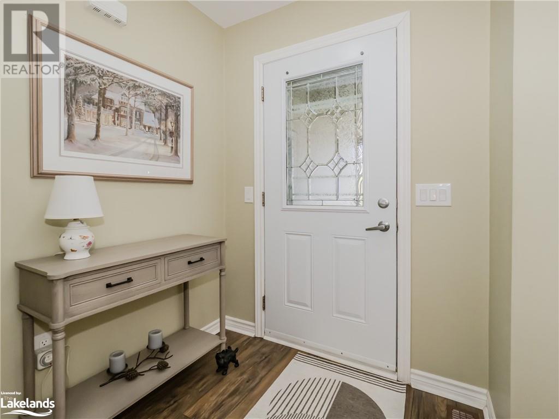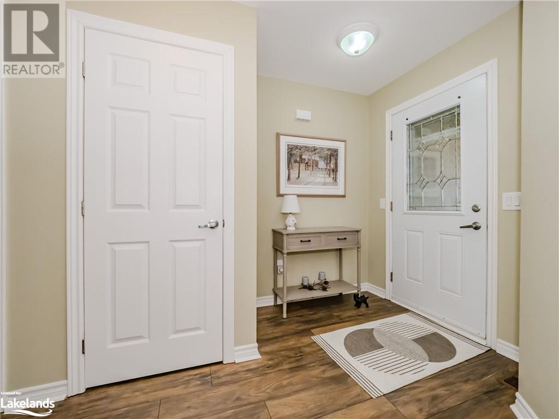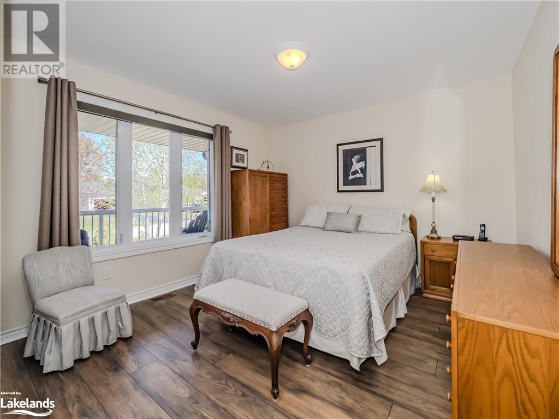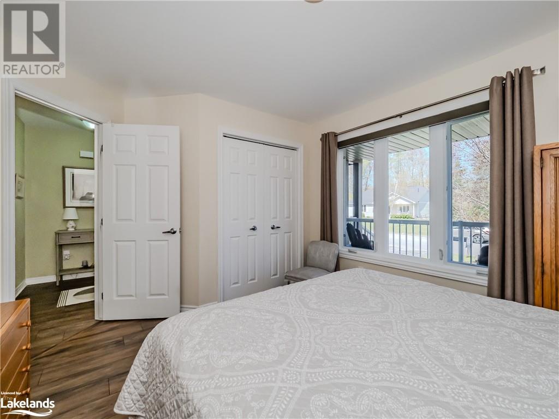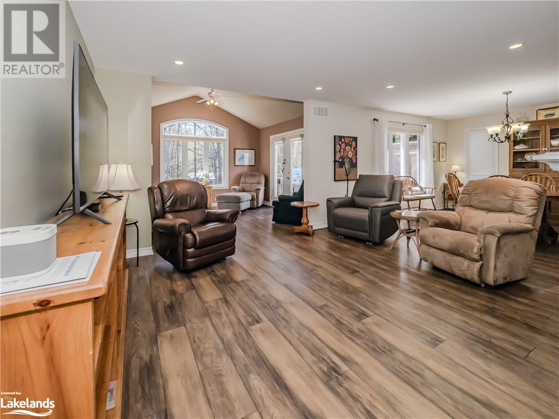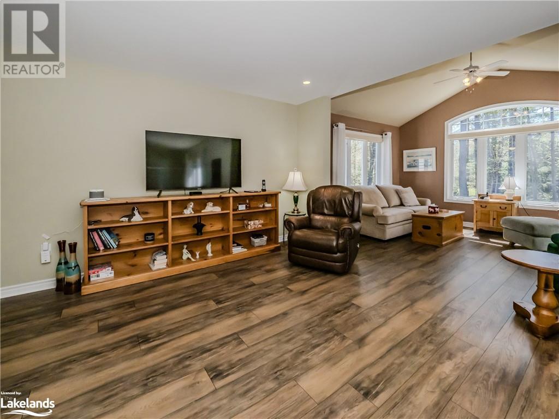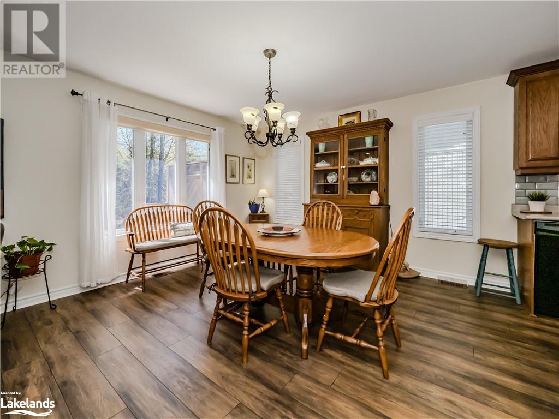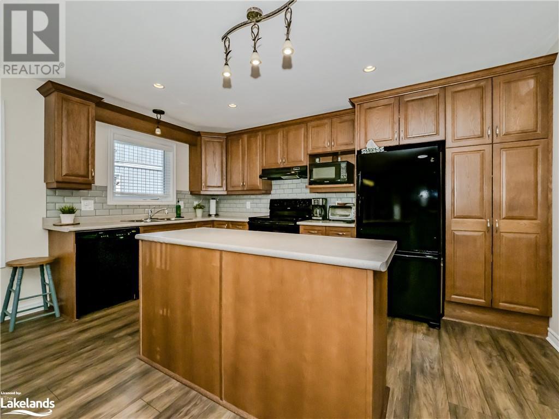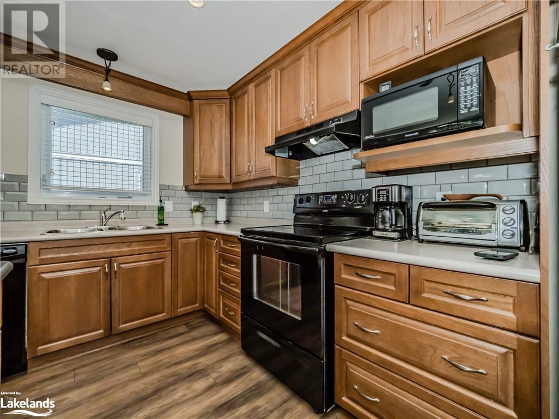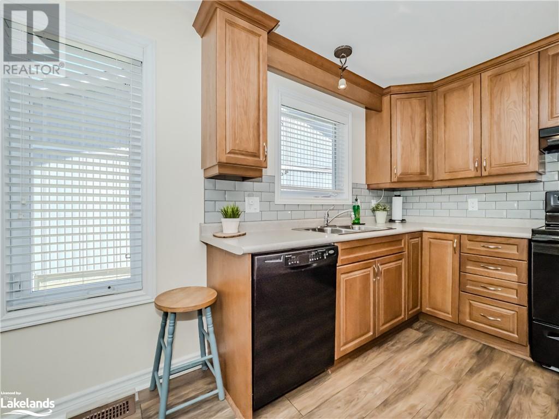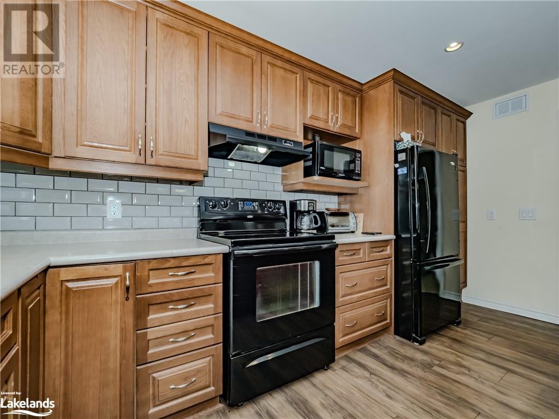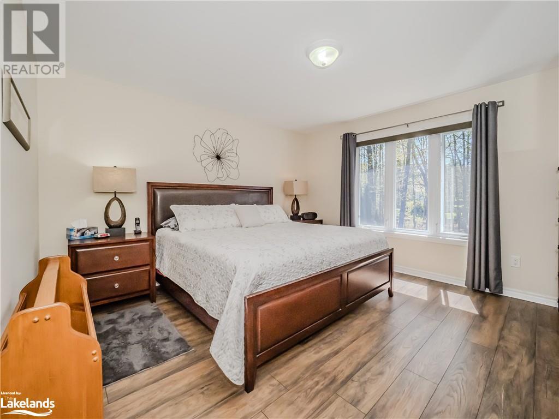2 Bedroom
3 Bathroom
2700
Bungalow
Central Air Conditioning
Forced Air
Landscaped
$789,000
Welcome to your new retirement home! This “Sanford” model is less than 15 years old and located on one of the quietest streets in Pineridge. The spacious open concept living/dining/kitchen area is bright and airy leading to the large sunroom featuring a cathedral ceiling with French doors to the back deck. The primary bedroom is large enough for a king size suite and offers a walk-in closet along with a full bathroom with a step through tub. A queen sized second bedroom, an additional 3 piece bath and laundry complete the main floor. Yes main floor laundry with sink! Then there’s the lower level! A solid oak staircase leads to a huge, full height family room with wet bar. Sliding French doors separate the office/games room and 2 piece powder room. An additional finished room could serve as a den or bedroom. Top off all this with a double garage, gorgeous backyard and you have one of the most desirable homes in this 55+ plus community! (id:36343)
Property Details
|
MLS® Number
|
40583622 |
|
Property Type
|
Single Family |
|
Amenities Near By
|
Beach, Park, Place Of Worship, Playground, Shopping |
|
Communication Type
|
High Speed Internet |
|
Community Features
|
Quiet Area, Community Centre |
|
Equipment Type
|
Water Heater |
|
Features
|
Cul-de-sac, Southern Exposure, Backs On Greenbelt, Wet Bar, Paved Driveway, Sump Pump, Automatic Garage Door Opener, In-law Suite |
|
Parking Space Total
|
6 |
|
Rental Equipment Type
|
Water Heater |
|
Structure
|
Shed |
Building
|
Bathroom Total
|
3 |
|
Bedrooms Above Ground
|
2 |
|
Bedrooms Total
|
2 |
|
Appliances
|
Dishwasher, Dryer, Freezer, Microwave, Refrigerator, Stove, Water Meter, Wet Bar, Washer, Window Coverings, Garage Door Opener |
|
Architectural Style
|
Bungalow |
|
Basement Development
|
Partially Finished |
|
Basement Type
|
Full (partially Finished) |
|
Constructed Date
|
2010 |
|
Construction Style Attachment
|
Detached |
|
Cooling Type
|
Central Air Conditioning |
|
Exterior Finish
|
Vinyl Siding |
|
Fire Protection
|
Smoke Detectors |
|
Fixture
|
Ceiling Fans |
|
Half Bath Total
|
2 |
|
Heating Fuel
|
Natural Gas |
|
Heating Type
|
Forced Air |
|
Stories Total
|
1 |
|
Size Interior
|
2700 |
|
Type
|
House |
|
Utility Water
|
Municipal Water |
Parking
Land
|
Access Type
|
Road Access, Highway Access, Highway Nearby |
|
Acreage
|
No |
|
Land Amenities
|
Beach, Park, Place Of Worship, Playground, Shopping |
|
Landscape Features
|
Landscaped |
|
Sewer
|
Municipal Sewage System |
|
Size Frontage
|
49 Ft |
|
Size Total Text
|
Under 1/2 Acre |
|
Zoning Description
|
R1 |
Rooms
| Level |
Type |
Length |
Width |
Dimensions |
|
Lower Level |
Other |
|
|
22'0'' x 12'10'' |
|
Lower Level |
Den |
|
|
12'0'' x 12'0'' |
|
Lower Level |
2pc Bathroom |
|
|
Measurements not available |
|
Lower Level |
Family Room |
|
|
24'0'' x 18'0'' |
|
Main Level |
Laundry Room |
|
|
7'0'' x 8'0'' |
|
Main Level |
2pc Bathroom |
|
|
Measurements not available |
|
Main Level |
3pc Bathroom |
|
|
Measurements not available |
|
Main Level |
Bedroom |
|
|
11'0'' x 12'0'' |
|
Main Level |
Primary Bedroom |
|
|
13'0'' x 13'0'' |
|
Main Level |
Great Room |
|
|
12'0'' x 13'6'' |
|
Main Level |
Kitchen |
|
|
14'6'' x 8'0'' |
|
Main Level |
Dining Room |
|
|
14'6'' x 12'10'' |
|
Main Level |
Living Room |
|
|
12'10'' x 11'0'' |
Utilities
|
Cable
|
Available |
|
Electricity
|
Available |
|
Natural Gas
|
Available |
|
Telephone
|
Available |
https://www.realtor.ca/real-estate/26851019/7-red-maple-court-gravenhurst

