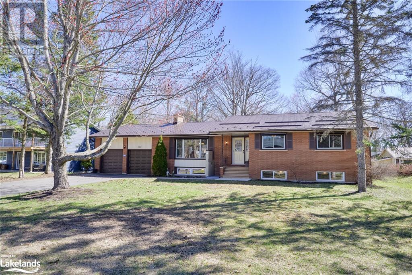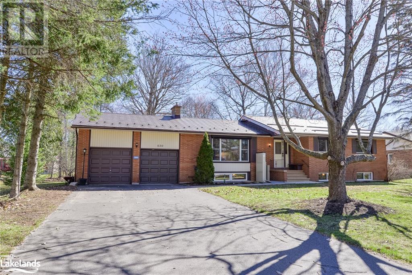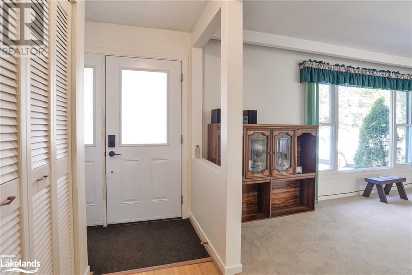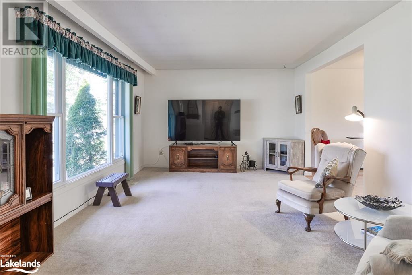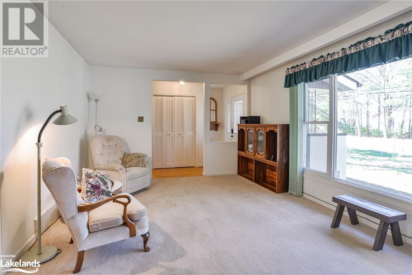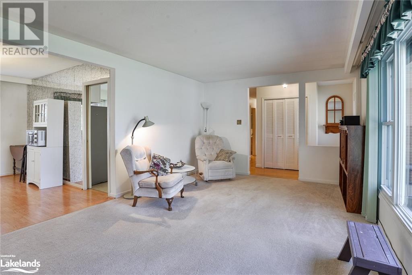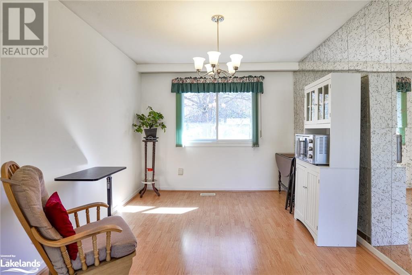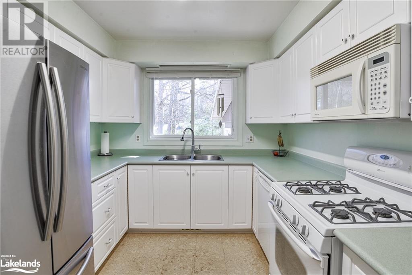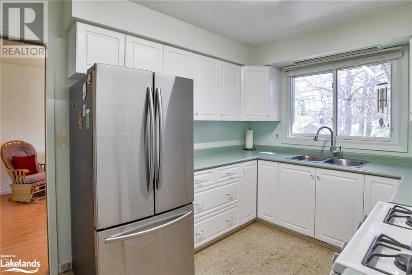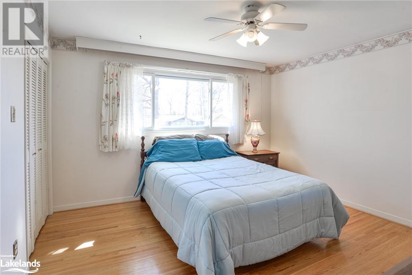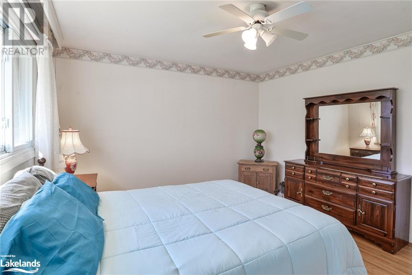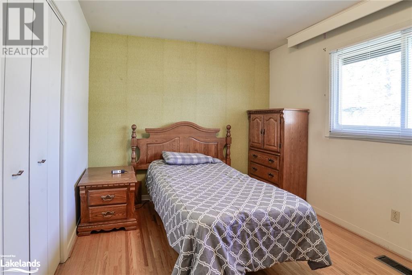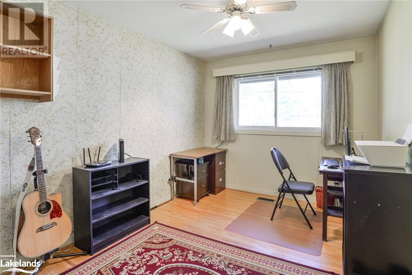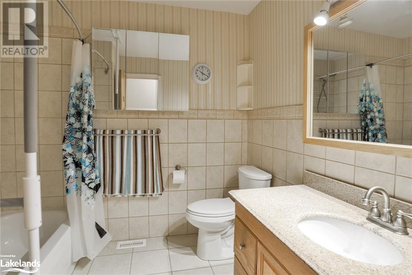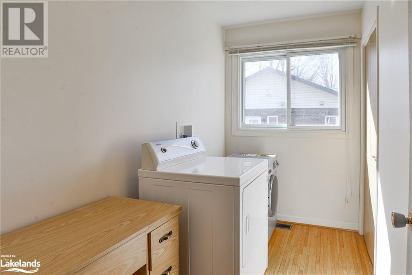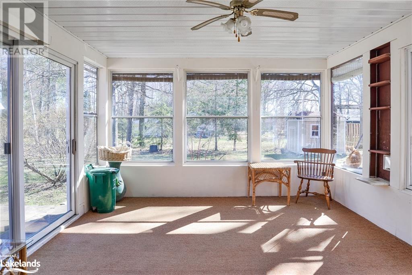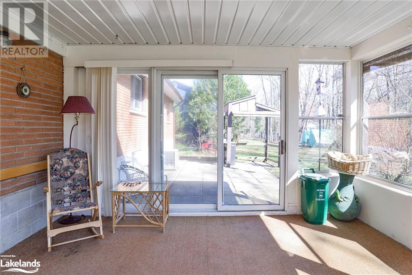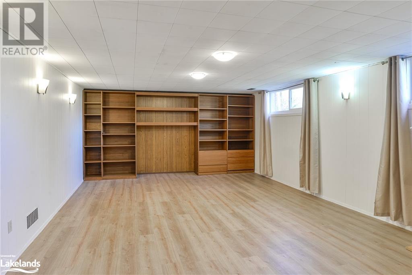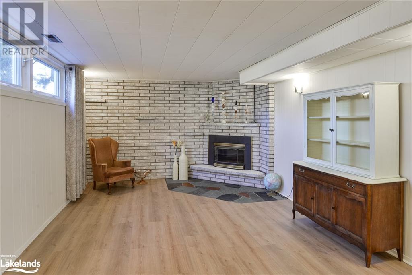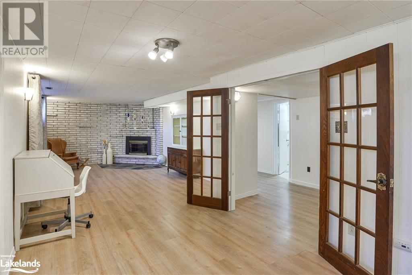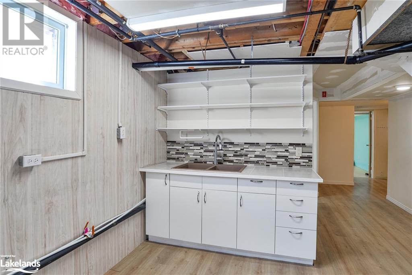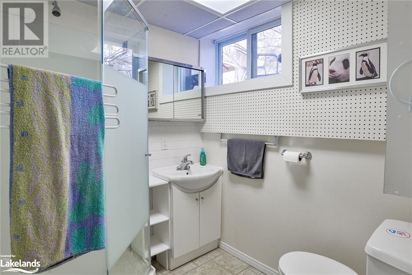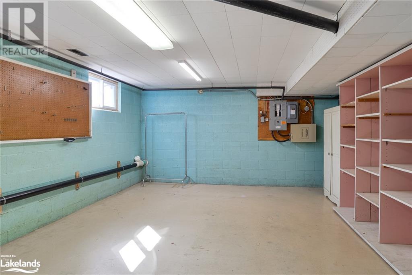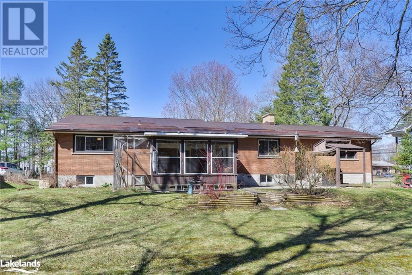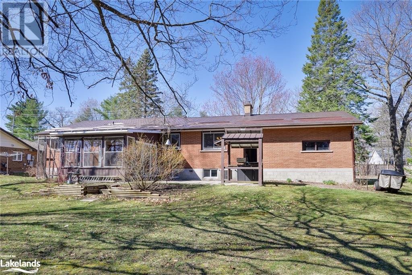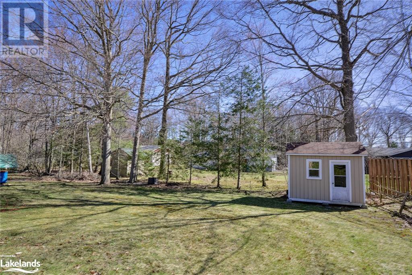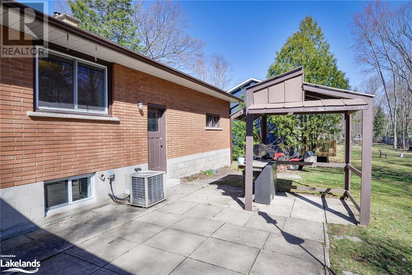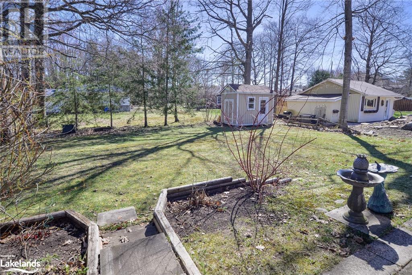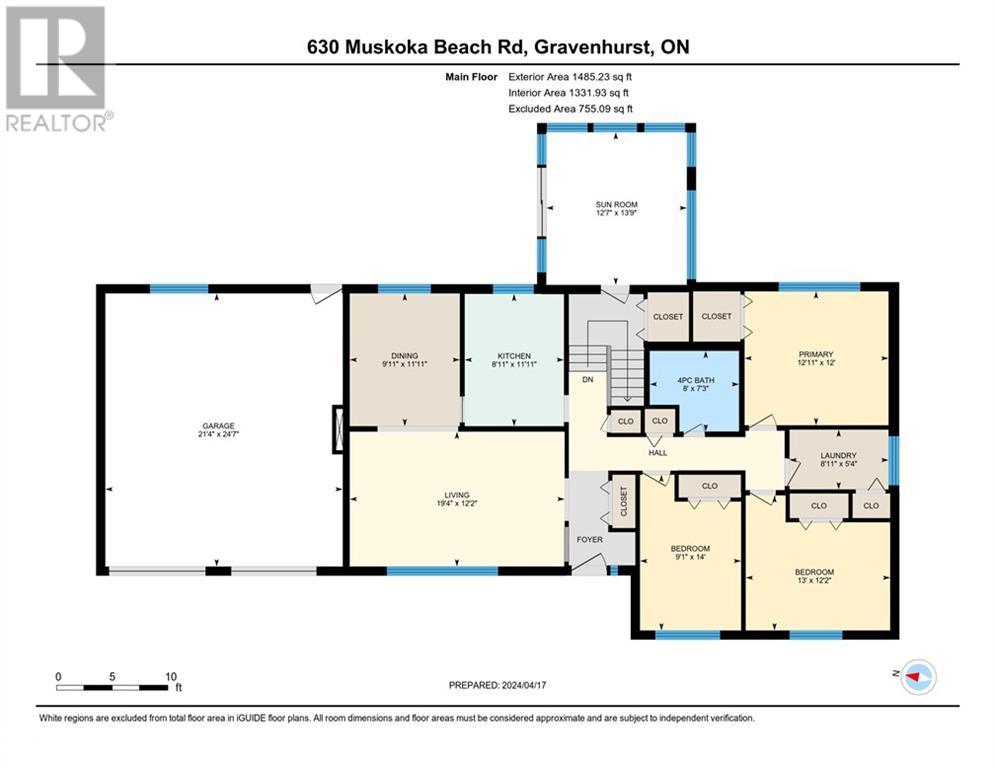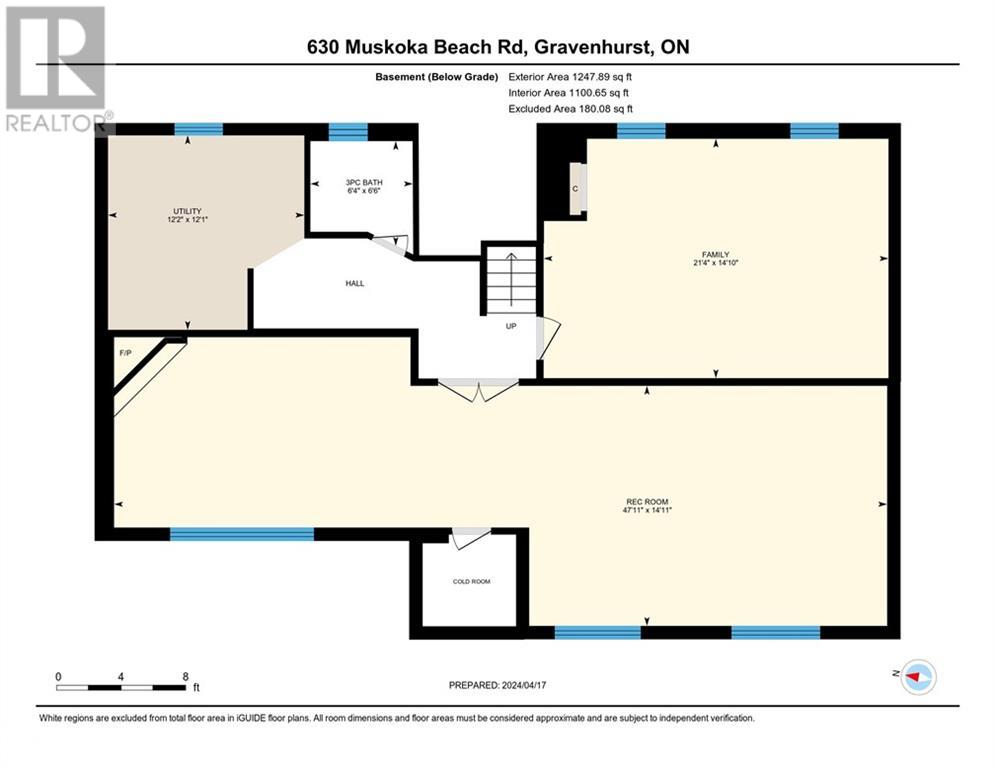630 Muskoka Beach Road Gravenhurst, Ontario P1P 1B2
$674,500
OPEN HOUSE! SUN. APRIL 28th 12pm-2pm! Charming raised bungalow, perched at the top end of town in one of Gravenhurst's most sought after neighbourhoods. 5 minute walk to Beechgrove Public School. Excellent highway 11 access, and close proximity to downtown shops, restaurants and entertainment. Traditional layout with 3 bedrooms and main bath on the main floor. Partially finished basement with 3pc bath and kitchenette could easily be converted to an in-law suite. Attached double garage. Spacious sunroom with wall to wall windows. This home has so much to offer! Convenient main floor laundry makes for easy one level living. There is even a wheelchair lift at the front porch for those with limited mobility. A wonderful family home in an excellent location. Come see for yourself! (id:36343)
Open House
This property has open houses!
12:00 pm
Ends at:2:00 pm
Property Details
| MLS® Number | 40573025 |
| Property Type | Single Family |
| Amenities Near By | Airport, Beach, Golf Nearby, Schools |
| Equipment Type | Water Heater |
| Parking Space Total | 6 |
| Rental Equipment Type | Water Heater |
Building
| Bathroom Total | 2 |
| Bedrooms Above Ground | 3 |
| Bedrooms Total | 3 |
| Appliances | Dishwasher, Dryer, Refrigerator, Stove, Microwave Built-in |
| Architectural Style | Bungalow |
| Basement Development | Partially Finished |
| Basement Type | Full (partially Finished) |
| Construction Style Attachment | Detached |
| Cooling Type | Central Air Conditioning |
| Exterior Finish | Brick |
| Foundation Type | Block |
| Heating Fuel | Natural Gas |
| Heating Type | Forced Air |
| Stories Total | 1 |
| Size Interior | 1485 |
| Type | House |
| Utility Water | Municipal Water |
Parking
| Attached Garage |
Land
| Access Type | Road Access, Highway Access, Highway Nearby |
| Acreage | No |
| Land Amenities | Airport, Beach, Golf Nearby, Schools |
| Sewer | Municipal Sewage System |
| Size Depth | 151 Ft |
| Size Frontage | 107 Ft |
| Size Irregular | 0.369 |
| Size Total | 0.369 Ac|under 1/2 Acre |
| Size Total Text | 0.369 Ac|under 1/2 Acre |
| Zoning Description | R1 |
Rooms
| Level | Type | Length | Width | Dimensions |
|---|---|---|---|---|
| Basement | Utility Room | 12'1'' x 12'2'' | ||
| Basement | Recreation Room | 14'11'' x 47'11'' | ||
| Basement | Family Room | 14'10'' x 21'4'' | ||
| Basement | 3pc Bathroom | 6'6'' x 6'4'' | ||
| Main Level | Primary Bedroom | 12'0'' x 12'11'' | ||
| Main Level | Living Room | 12'2'' x 19'4'' | ||
| Main Level | Laundry Room | 5'4'' x 8'11'' | ||
| Main Level | Kitchen | 11'11'' x 8'11'' | ||
| Main Level | Dining Room | 11'11'' x 9'11'' | ||
| Main Level | Bedroom | 12'2'' x 13'0'' | ||
| Main Level | Bedroom | 14'0'' x 9'1'' | ||
| Main Level | 4pc Bathroom | 7'3'' x 8'0'' |
https://www.realtor.ca/real-estate/26788927/630-muskoka-beach-road-gravenhurst
Interested?
Contact us for more information

