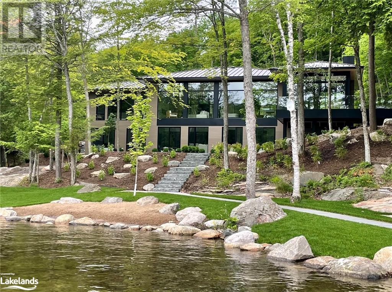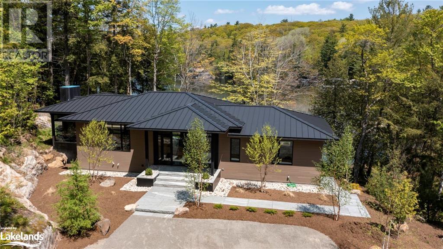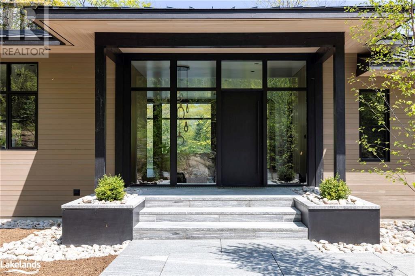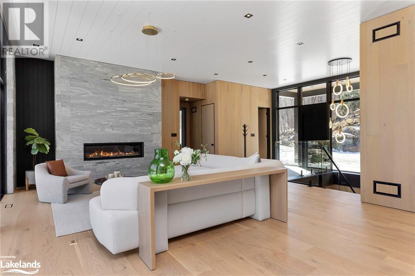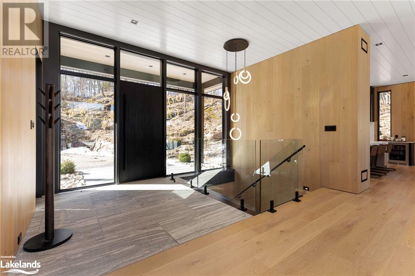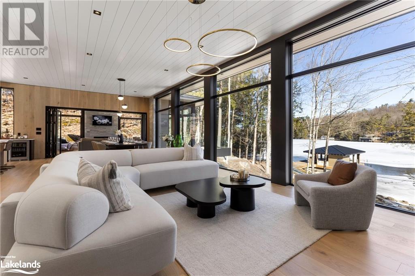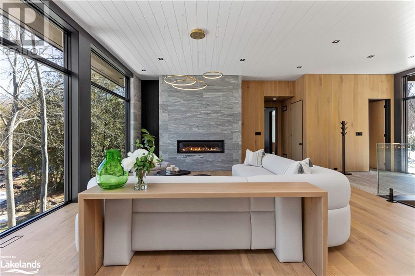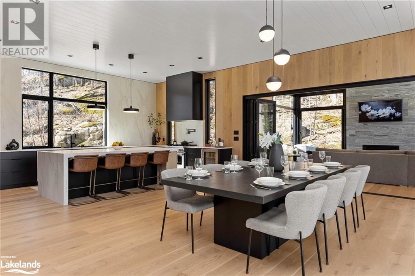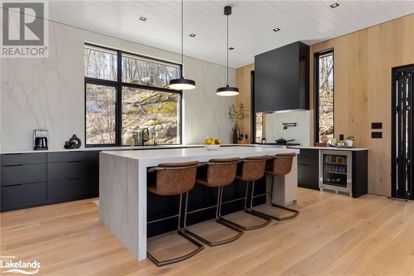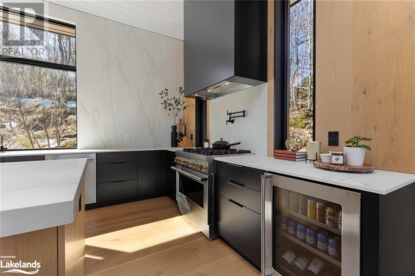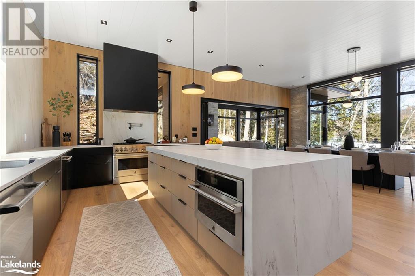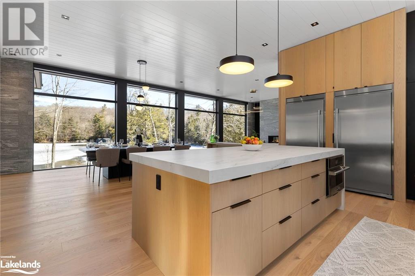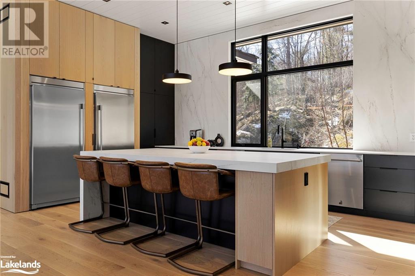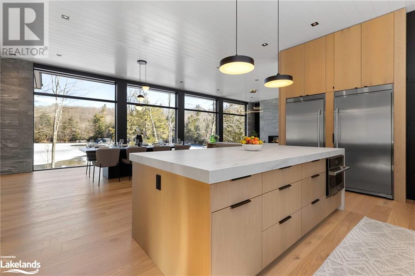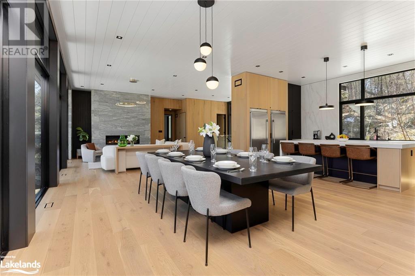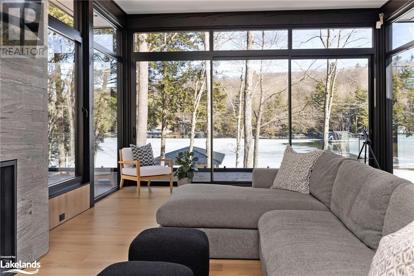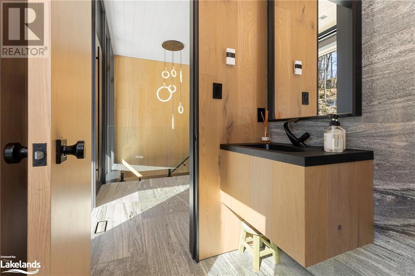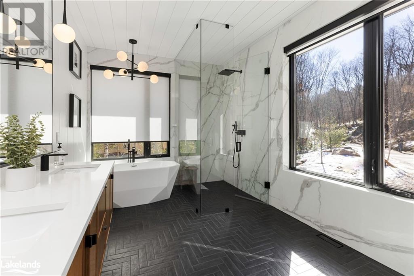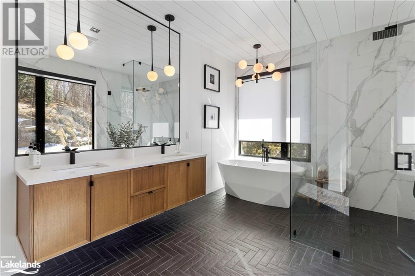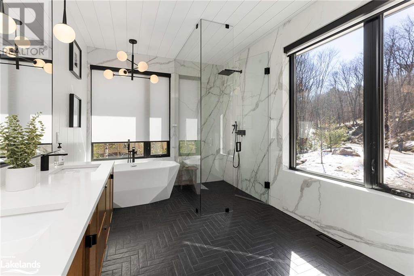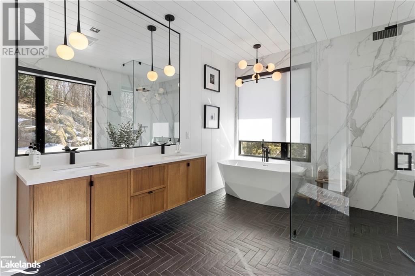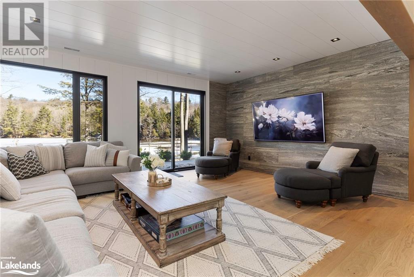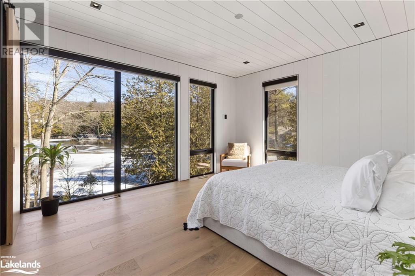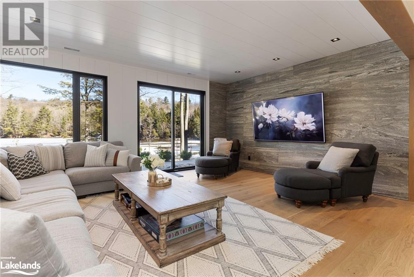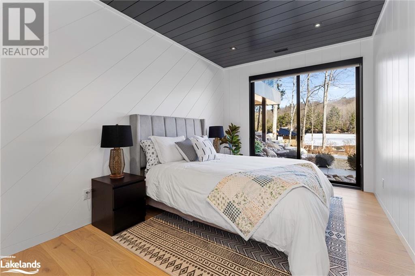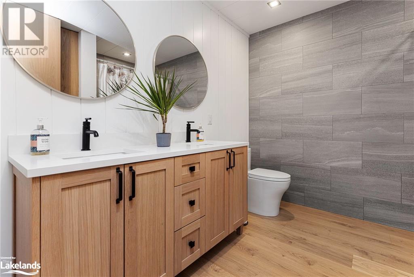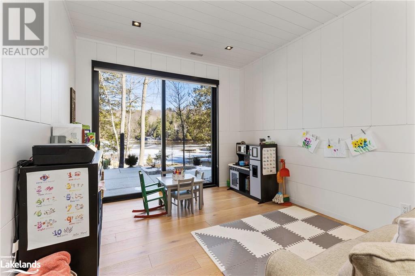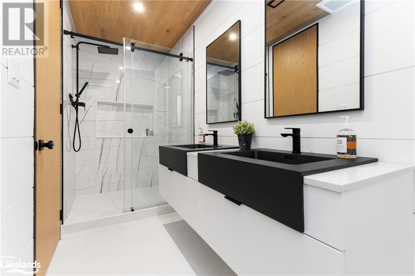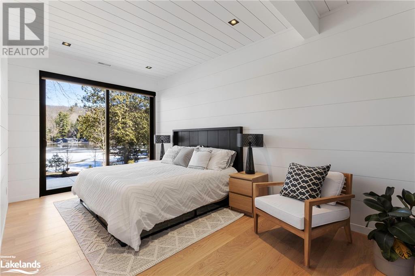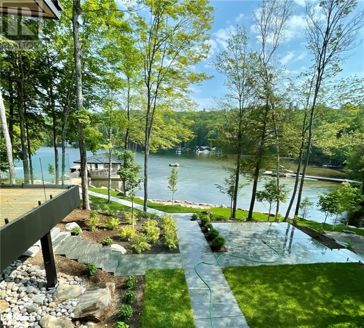5 Bedroom
4 Bathroom
3904
Bungalow
Fireplace
Central Air Conditioning
Forced Air
Waterfront
Acreage
$8,295,000
Introducing a stunning blend of modernity and comfort, this 5-bedroom, 4-bathroom sanctuary embraces an open concept design. Crafted with a bespoke combination of wood, MDF, and stone detailing, its allure is accentuated by floor-to-ceiling windows that usher in natural light. The heart of the home is a designer kitchen featuring Dekton wall detailing, overlooking nature, and anchored by a waterfall island. Two custom stone-surround gas fireplaces grace the main floor, while a spacious 4-season Muskoka Room invites relaxation. Luxuriate in the primary suite adorned with floor-to-ceiling Dekton detailing. The lower level offers walkouts from the family room and three bedrooms. Exterior features include metal and wood accents, with a northeast exposure on Southern Lake Joseph. Enjoy 159 straight line feet of waterfront, set upon 4.7 acres of gently sloping, beautifully landscaped terrain. A single slip single-storey boathouse and beach area complete this idyllic retreat, conveniently located near golf clubs and just minutes from Port Carling amenities. (id:36343)
Property Details
|
MLS® Number
|
40555332 |
|
Property Type
|
Single Family |
|
Amenities Near By
|
Airport, Golf Nearby, Hospital, Marina, Place Of Worship, Schools, Shopping |
|
Equipment Type
|
Propane Tank |
|
Features
|
Crushed Stone Driveway, Country Residential |
|
Parking Space Total
|
5 |
|
Rental Equipment Type
|
Propane Tank |
|
Water Front Name
|
Lake Joseph |
|
Water Front Type
|
Waterfront |
Building
|
Bathroom Total
|
4 |
|
Bedrooms Above Ground
|
1 |
|
Bedrooms Below Ground
|
4 |
|
Bedrooms Total
|
5 |
|
Appliances
|
Dishwasher, Dryer, Freezer, Refrigerator, Washer, Microwave Built-in, Gas Stove(s), Window Coverings |
|
Architectural Style
|
Bungalow |
|
Basement Development
|
Finished |
|
Basement Type
|
Full (finished) |
|
Constructed Date
|
2022 |
|
Construction Material
|
Wood Frame |
|
Construction Style Attachment
|
Detached |
|
Cooling Type
|
Central Air Conditioning |
|
Exterior Finish
|
Wood |
|
Fire Protection
|
Smoke Detectors, Alarm System |
|
Fireplace Fuel
|
Propane |
|
Fireplace Present
|
Yes |
|
Fireplace Total
|
2 |
|
Fireplace Type
|
Other - See Remarks |
|
Fixture
|
Ceiling Fans |
|
Foundation Type
|
Insulated Concrete Forms |
|
Half Bath Total
|
1 |
|
Heating Fuel
|
Propane |
|
Heating Type
|
Forced Air |
|
Stories Total
|
1 |
|
Size Interior
|
3904 |
|
Type
|
House |
|
Utility Water
|
Drilled Well |
Land
|
Access Type
|
Road Access, Highway Access |
|
Acreage
|
Yes |
|
Land Amenities
|
Airport, Golf Nearby, Hospital, Marina, Place Of Worship, Schools, Shopping |
|
Sewer
|
Septic System |
|
Size Frontage
|
159 Ft |
|
Size Irregular
|
4.7 |
|
Size Total
|
4.7 Ac|2 - 4.99 Acres |
|
Size Total Text
|
4.7 Ac|2 - 4.99 Acres |
|
Surface Water
|
Lake |
|
Zoning Description
|
Wr4 |
Rooms
| Level |
Type |
Length |
Width |
Dimensions |
|
Lower Level |
Laundry Room |
|
|
9'6'' x 4'9'' |
|
Lower Level |
4pc Bathroom |
|
|
14'9'' x 4'9'' |
|
Lower Level |
Bedroom |
|
|
9'4'' x 17'5'' |
|
Lower Level |
Bedroom |
|
|
10'10'' x 12'10'' |
|
Lower Level |
Family Room |
|
|
18'7'' x 23'3'' |
|
Lower Level |
4pc Bathroom |
|
|
8'11'' x 8'11'' |
|
Lower Level |
Bedroom |
|
|
10'4'' x 14'5'' |
|
Lower Level |
Bedroom |
|
|
9'9'' x 14'5'' |
|
Main Level |
Sunroom |
|
|
15'3'' x 26'8'' |
|
Main Level |
Mud Room |
|
|
7'8'' x 4'0'' |
|
Main Level |
2pc Bathroom |
|
|
6'0'' x 4'11'' |
|
Main Level |
Full Bathroom |
|
|
18'0'' x 9'5'' |
|
Main Level |
Primary Bedroom |
|
|
15'3'' x 13'3'' |
|
Main Level |
Kitchen |
|
|
20'7'' x 10'5'' |
|
Main Level |
Living Room |
|
|
21'8'' x 18'11'' |
|
Main Level |
Dining Room |
|
|
18'8'' x 18'4'' |
Utilities
https://www.realtor.ca/real-estate/26668119/3864-muskoka-rd-118w-unit-3-port-carling

