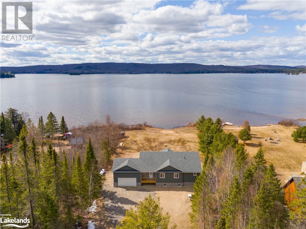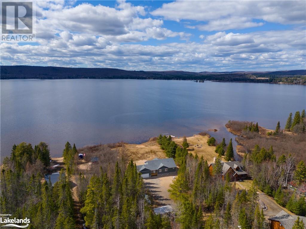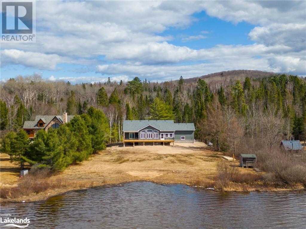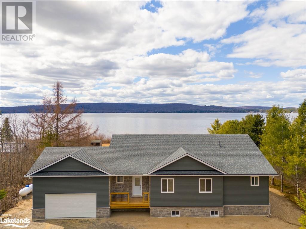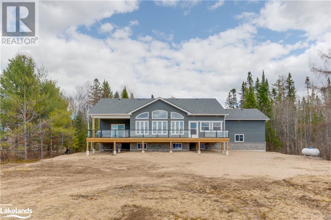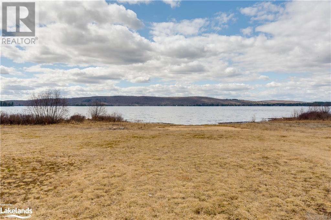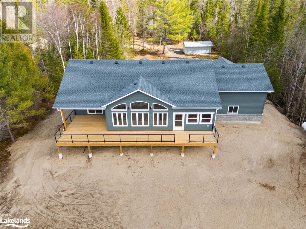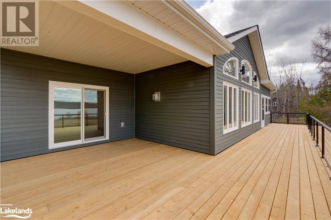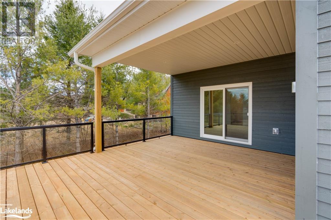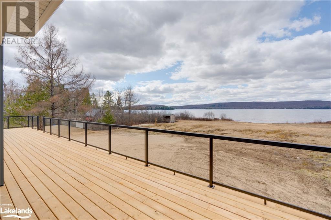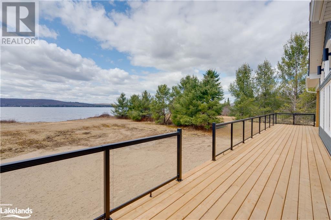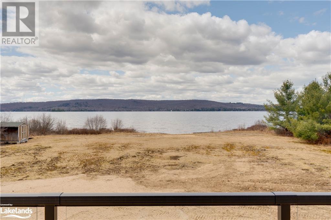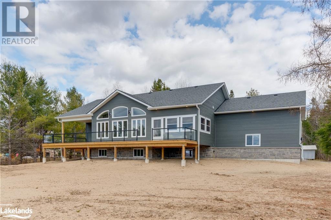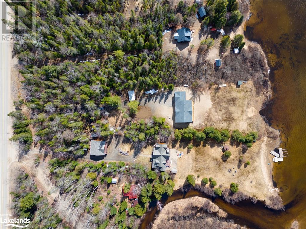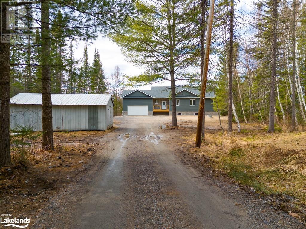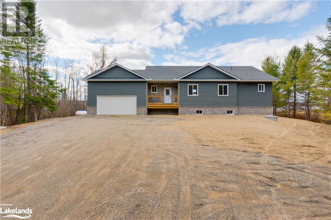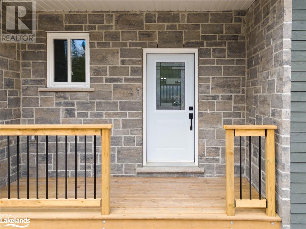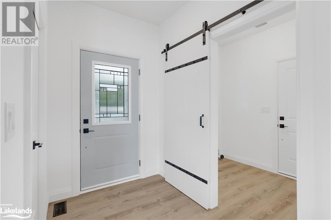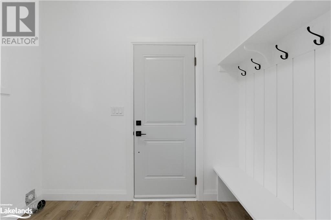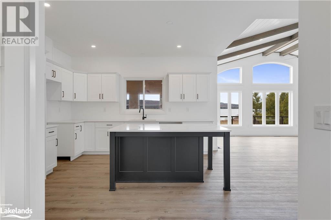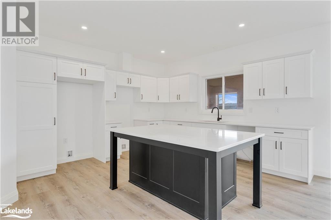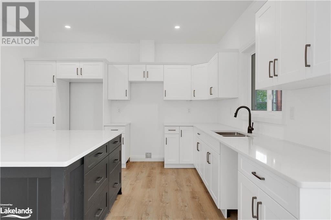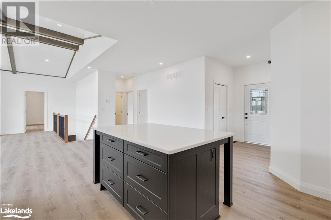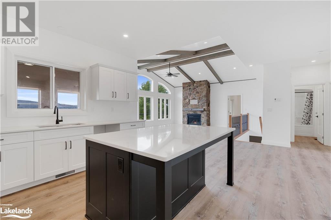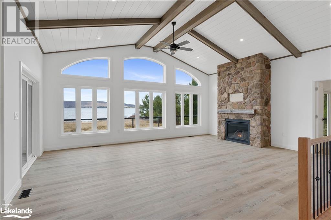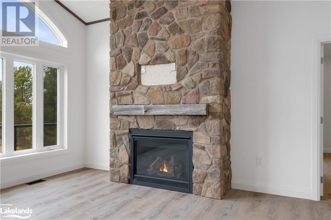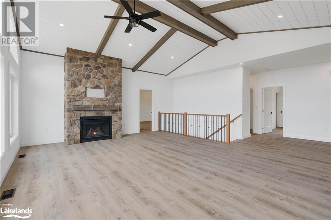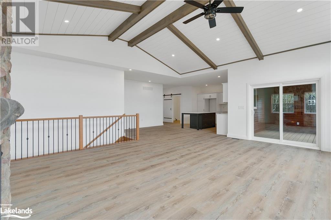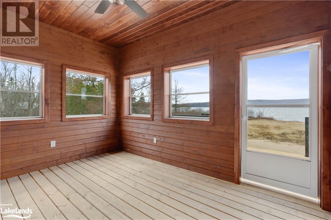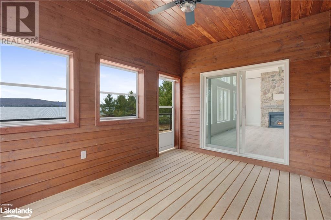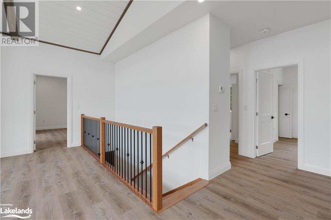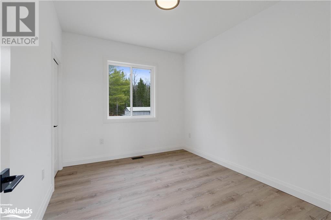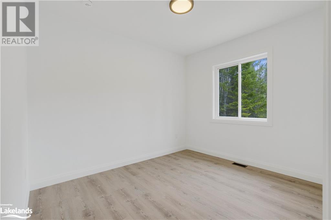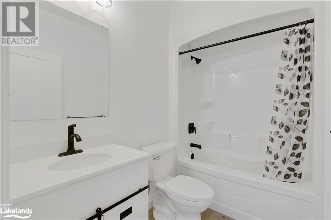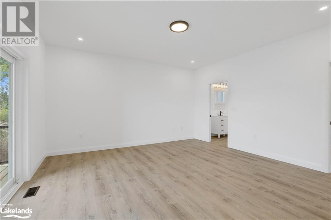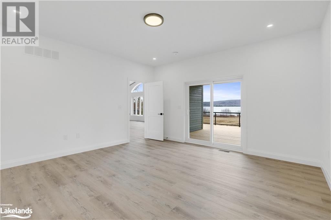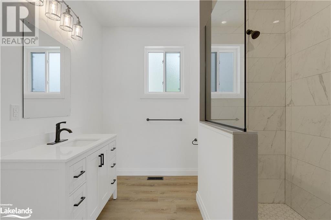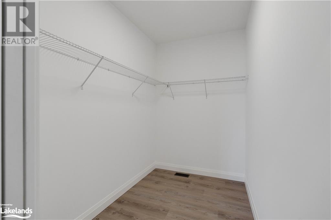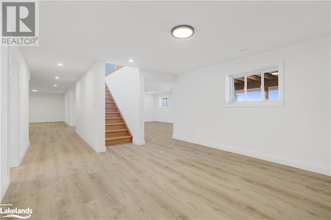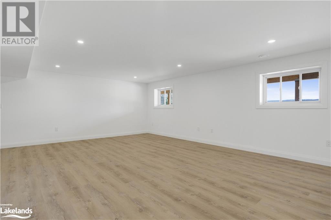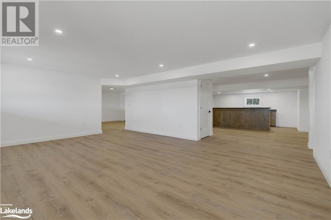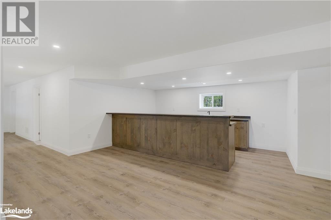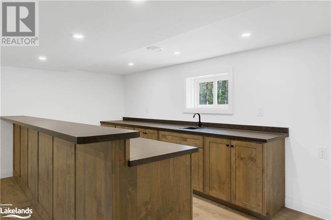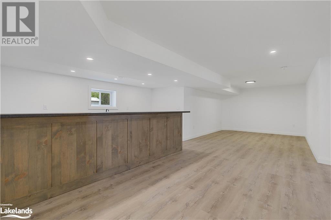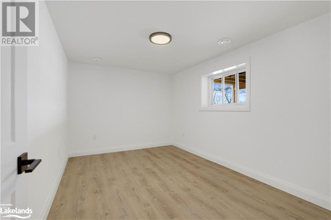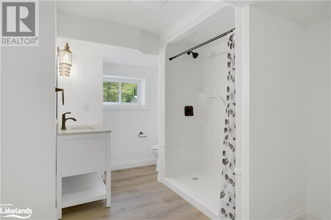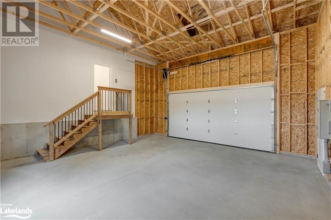4 Bedroom
3 Bathroom
2896
Raised Bungalow
Fireplace
Central Air Conditioning
In Floor Heating, Other
Waterfront
$1,849,000
Introducing this stunning new property with 152 feet of waterfront and privacy on beautiful Sand Lake. This brand new year round home/cottage has just been completed… Hosting 3 bedrooms on the main level, the primary bedroom opens up to the massive deck through patio doors perfectly poised to capture the picturesque waterfront view, a spa like ensuite and walk in closet. The heart of this abode features vaulted ceilings with exposed wood beams, a cozy fireplace and an abundance of natural light in the expansive open kitchen and living room space. Enjoy the convenience of the inside entry to the laundry/mud room from the double car garage. Immerse yourself in the beauty of breathtaking sunsets from the massive west facing deck that runs along the entire length of the home and overlooks the stunning lake views. Additionally, a 3 season Muskoka room offers a retreat to enjoy the outdoors from within. The completely finished basement features a large family room, 4th bedroom or office, bathroom, games area and a 12' long wet bar. This exceptional location is just a short drive to Kearney, Algonquin Park and surrounding wilderness year round... hiking, walking and ATV trails, snowmobiling, snowshoeing, skating and cross country skiing is just the start of what's offered for the outdoor enthusiast... This magical oasis has been constructed with quality from the ground up.. Tarion Warranty. Cease this opportunity to own a piece of paradise. Don’t miss this chance to set the stage for a lifetime of cherished memories and make this dream... your reality. (id:36343)
Property Details
|
MLS® Number
|
40569655 |
|
Property Type
|
Single Family |
|
Amenities Near By
|
Beach, Park, Place Of Worship, Shopping |
|
Equipment Type
|
Propane Tank |
|
Features
|
Wet Bar, Crushed Stone Driveway, Country Residential, Sump Pump, Automatic Garage Door Opener |
|
Parking Space Total
|
12 |
|
Rental Equipment Type
|
Propane Tank |
|
Water Front Name
|
Sand Lake |
|
Water Front Type
|
Waterfront |
Building
|
Bathroom Total
|
3 |
|
Bedrooms Above Ground
|
3 |
|
Bedrooms Below Ground
|
1 |
|
Bedrooms Total
|
4 |
|
Appliances
|
Wet Bar, Garage Door Opener |
|
Architectural Style
|
Raised Bungalow |
|
Basement Development
|
Finished |
|
Basement Type
|
Full (finished) |
|
Construction Material
|
Wood Frame |
|
Construction Style Attachment
|
Detached |
|
Cooling Type
|
Central Air Conditioning |
|
Exterior Finish
|
Stone, Wood |
|
Fire Protection
|
Smoke Detectors |
|
Fireplace Fuel
|
Propane |
|
Fireplace Present
|
Yes |
|
Fireplace Total
|
1 |
|
Fireplace Type
|
Other - See Remarks |
|
Fixture
|
Ceiling Fans |
|
Foundation Type
|
Poured Concrete |
|
Heating Type
|
In Floor Heating, Other |
|
Stories Total
|
1 |
|
Size Interior
|
2896 |
|
Type
|
House |
|
Utility Water
|
Sand Point |
Parking
Land
|
Access Type
|
Road Access |
|
Acreage
|
No |
|
Fence Type
|
Partially Fenced |
|
Land Amenities
|
Beach, Park, Place Of Worship, Shopping |
|
Sewer
|
Septic System |
|
Size Frontage
|
154 Ft |
|
Size Total Text
|
1/2 - 1.99 Acres |
|
Surface Water
|
Lake |
|
Zoning Description
|
Rwf |
Rooms
| Level |
Type |
Length |
Width |
Dimensions |
|
Basement |
Other |
|
|
Measurements not available |
|
Basement |
Recreation Room |
|
|
49'2'' x 31'1'' |
|
Basement |
Bedroom |
|
|
11'1'' x 9'7'' |
|
Basement |
Utility Room |
|
|
11'1'' x 9'9'' |
|
Basement |
4pc Bathroom |
|
|
9'0'' x 11'0'' |
|
Main Level |
Full Bathroom |
|
|
8'7'' x 8'10'' |
|
Main Level |
4pc Bathroom |
|
|
8'4'' x 5'4'' |
|
Main Level |
Bedroom |
|
|
12'1'' x 11'3'' |
|
Main Level |
Bedroom |
|
|
9'8'' x 11'3'' |
|
Main Level |
Primary Bedroom |
|
|
15'2'' x 13'11'' |
|
Main Level |
Sunroom |
|
|
12'6'' x 10'0'' |
|
Main Level |
Living Room |
|
|
12'9'' x 17'4'' |
|
Main Level |
Dining Room |
|
|
9'4'' x 17'4'' |
|
Main Level |
Kitchen |
|
|
13'0'' x 15'0'' |
Utilities
|
Electricity
|
Available |
|
Telephone
|
Available |
https://www.realtor.ca/real-estate/26799113/3828-518-highway-kearney

