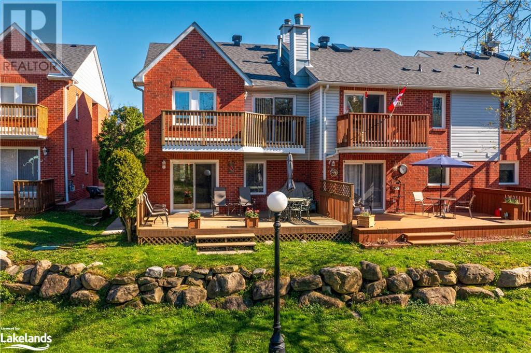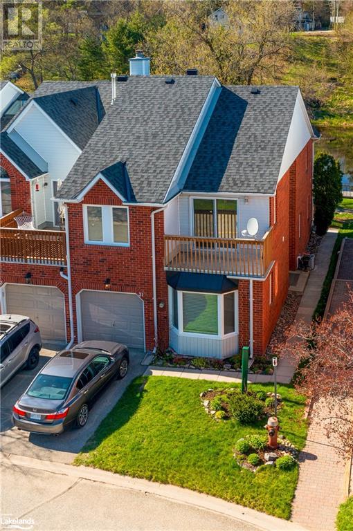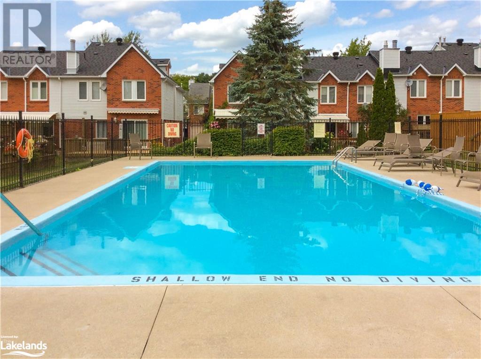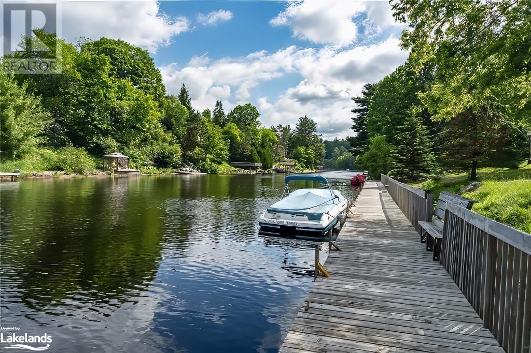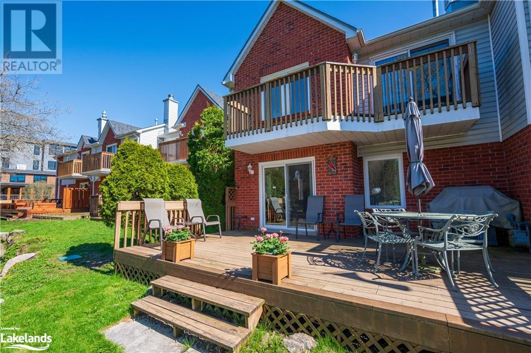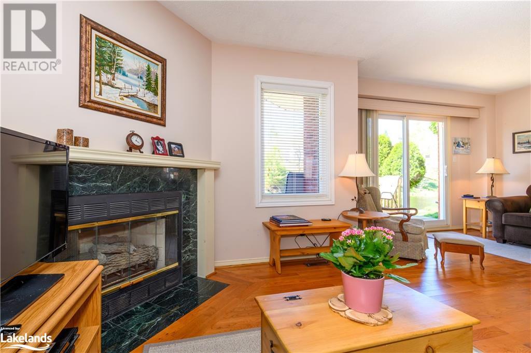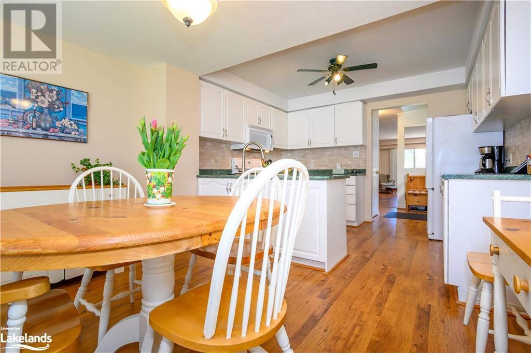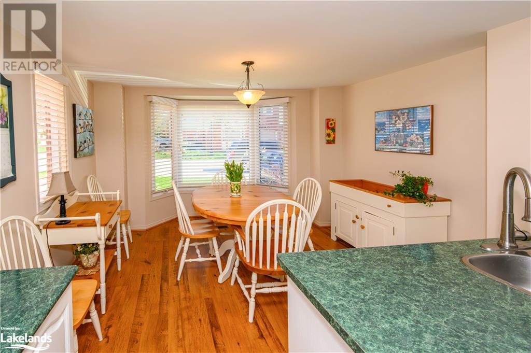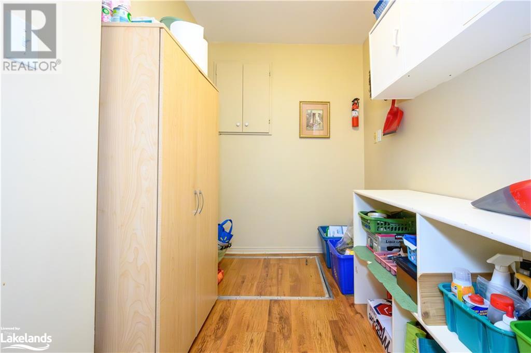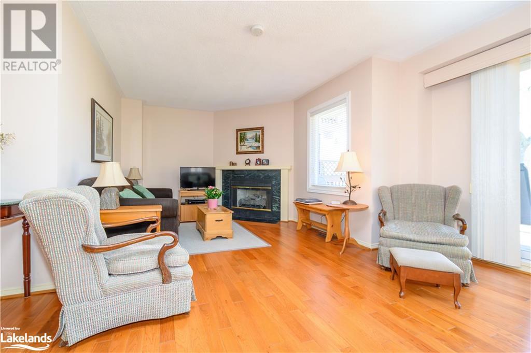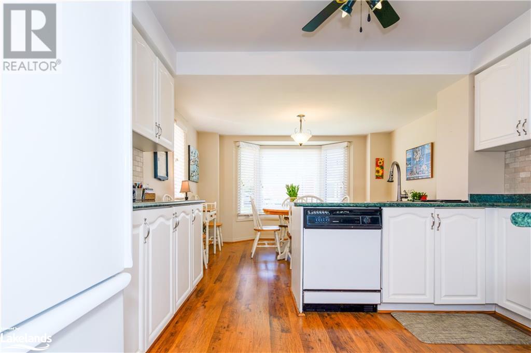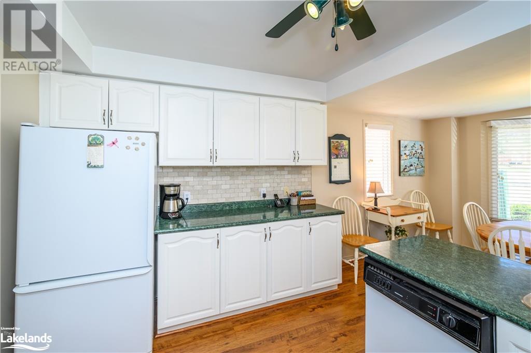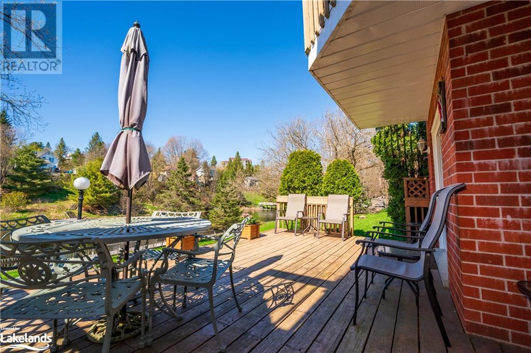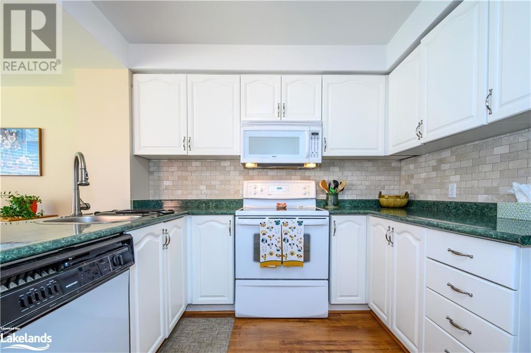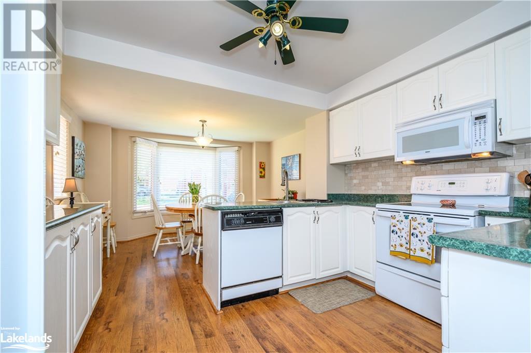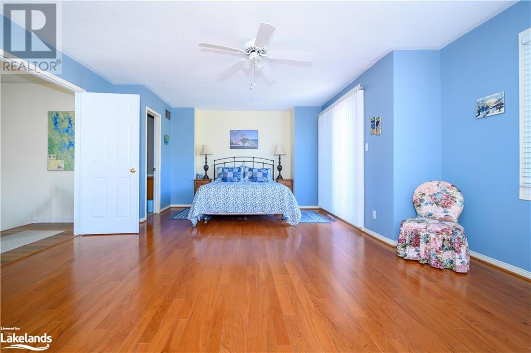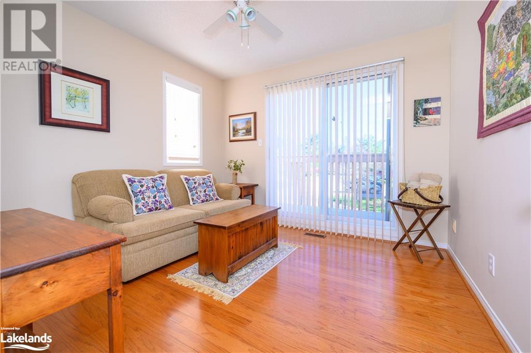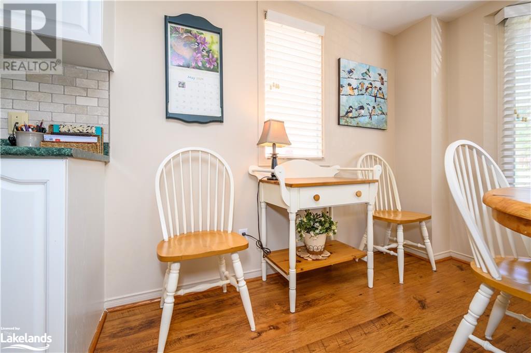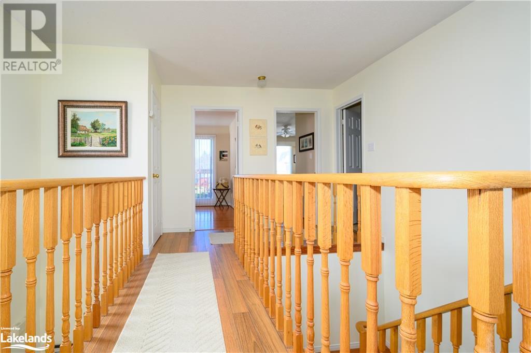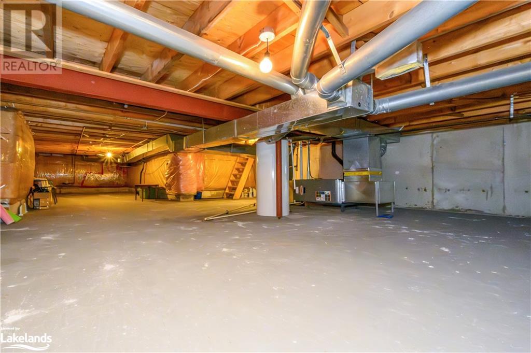3 Bedroom
3 Bathroom
1850
2 Level
Fireplace
Inground Pool
Central Air Conditioning
Forced Air
Waterfront On River
$689,000
Gorgeous waterfront townhouse condo just steps from the Muskoka River in Bracebridge, Park your boat at the dock at no charge its included in your condo fees, if available. boat to Lake Muskoka, Rosseau and Joseph. Also you have the heated saltwater pool and deck to swim and lounge the days away. Go for an evening kayak ride to the falls. Stroll uptown along the river and over the falls to dining, shops and all downtown Bracebridge has to offer. Sit in your living room and watch the boats go by as well or walkout on your own private deck over looking the water. Please go over all the photos to get a sense of this beautiful 3 bedroom 3 bathroom waterfront townhome, easy to show, call anytime. (id:36343)
Property Details
|
MLS® Number
|
40583972 |
|
Property Type
|
Single Family |
|
Amenities Near By
|
Park, Place Of Worship, Playground, Schools, Shopping |
|
Communication Type
|
High Speed Internet |
|
Community Features
|
Quiet Area, School Bus |
|
Features
|
Balcony, Paved Driveway, Automatic Garage Door Opener |
|
Parking Space Total
|
1 |
|
Pool Type
|
Inground Pool |
|
Water Front Name
|
Muskoka River |
|
Water Front Type
|
Waterfront On River |
Building
|
Bathroom Total
|
3 |
|
Bedrooms Above Ground
|
3 |
|
Bedrooms Total
|
3 |
|
Appliances
|
Dishwasher, Dryer, Microwave, Refrigerator, Stove, Washer, Microwave Built-in, Hood Fan, Window Coverings, Garage Door Opener |
|
Architectural Style
|
2 Level |
|
Basement Development
|
Unfinished |
|
Basement Type
|
Partial (unfinished) |
|
Construction Style Attachment
|
Attached |
|
Cooling Type
|
Central Air Conditioning |
|
Exterior Finish
|
Brick Veneer, Vinyl Siding |
|
Fireplace Present
|
Yes |
|
Fireplace Total
|
1 |
|
Fixture
|
Ceiling Fans |
|
Foundation Type
|
Poured Concrete |
|
Half Bath Total
|
1 |
|
Heating Fuel
|
Natural Gas |
|
Heating Type
|
Forced Air |
|
Stories Total
|
2 |
|
Size Interior
|
1850 |
|
Type
|
Row / Townhouse |
|
Utility Water
|
Municipal Water |
Parking
Land
|
Access Type
|
Water Access, Road Access |
|
Acreage
|
No |
|
Land Amenities
|
Park, Place Of Worship, Playground, Schools, Shopping |
|
Sewer
|
Municipal Sewage System |
|
Surface Water
|
River/stream |
|
Zoning Description
|
Residential |
Rooms
| Level |
Type |
Length |
Width |
Dimensions |
|
Second Level |
4pc Bathroom |
|
|
9'6'' x 6'1'' |
|
Second Level |
Bedroom |
|
|
10'5'' x 9'6'' |
|
Second Level |
Bedroom |
|
|
10'5'' x 12'2'' |
|
Second Level |
4pc Bathroom |
|
|
7'1'' x 6'1'' |
|
Second Level |
Primary Bedroom |
|
|
21'5'' x 15'7'' |
|
Main Level |
2pc Bathroom |
|
|
6'2'' x 2'6'' |
|
Main Level |
Dining Room |
|
|
10'10'' x 7'1'' |
|
Main Level |
Kitchen |
|
|
11'10'' x 19'10'' |
|
Main Level |
Living Room |
|
|
21'5'' x 13'2'' |
Utilities
https://www.realtor.ca/real-estate/26852319/31-shoreline-drive-bracebridge

