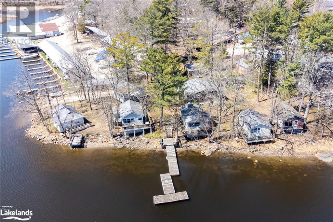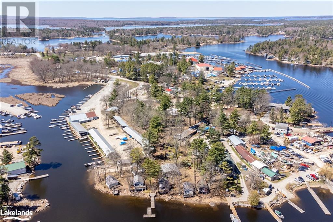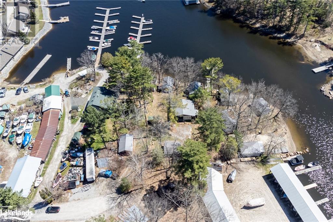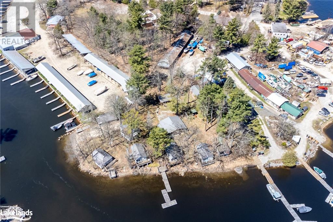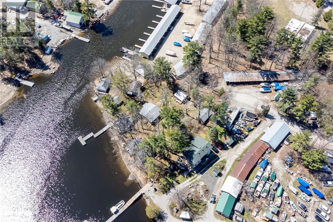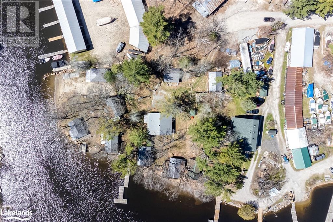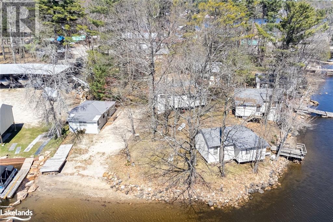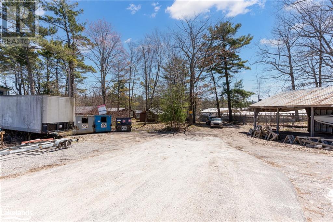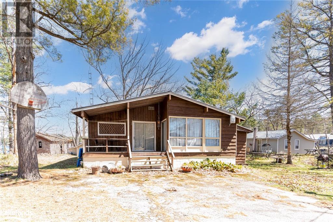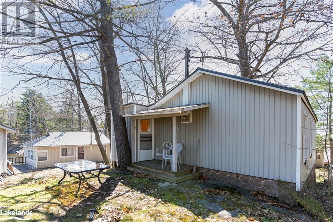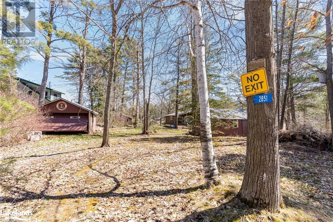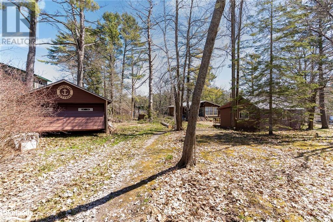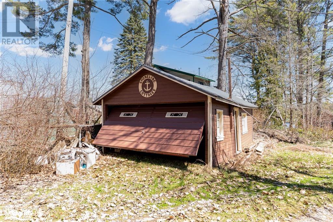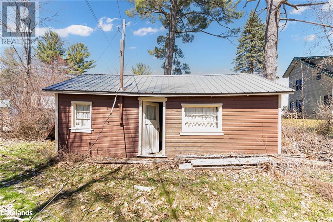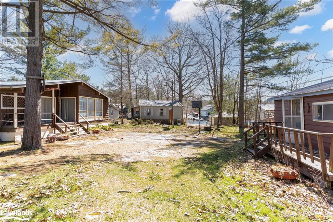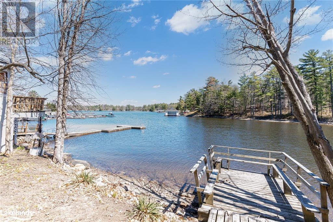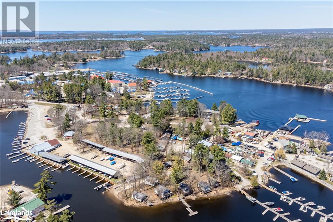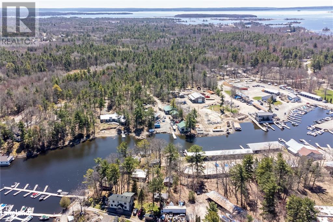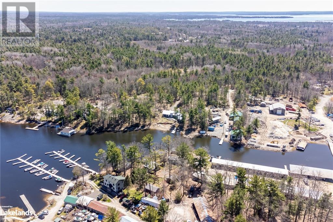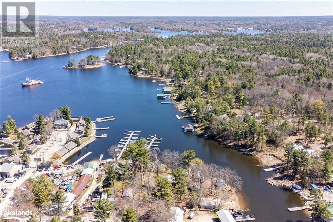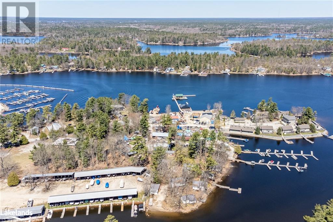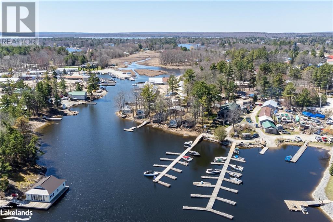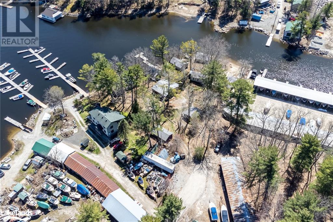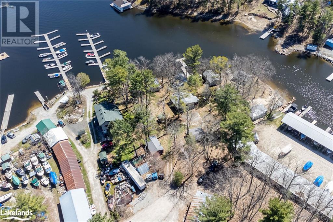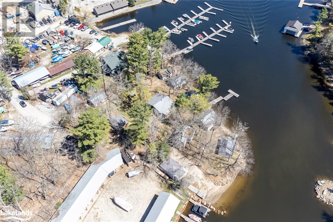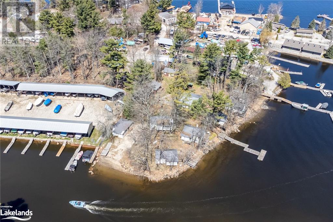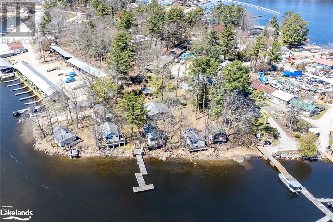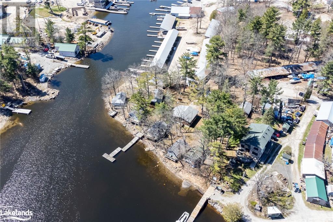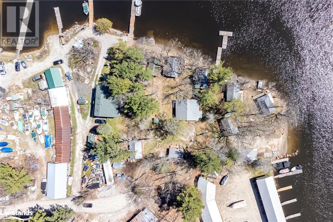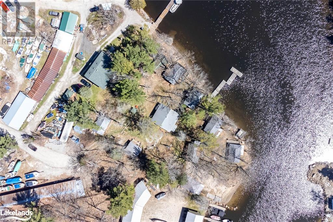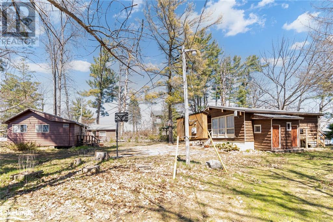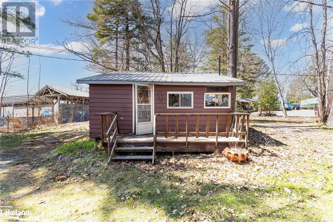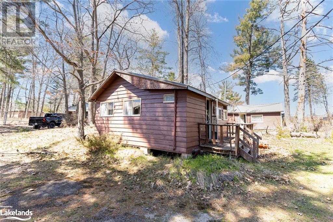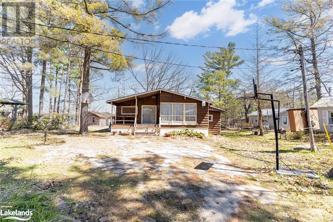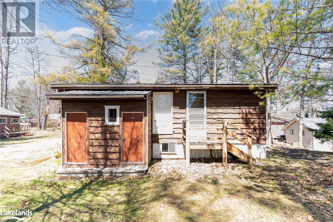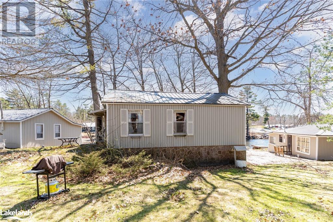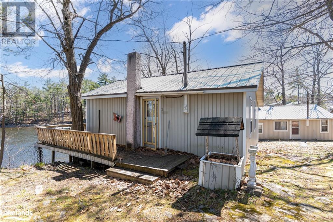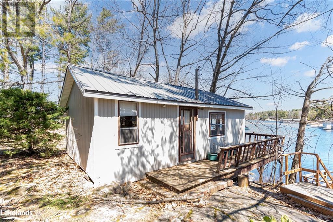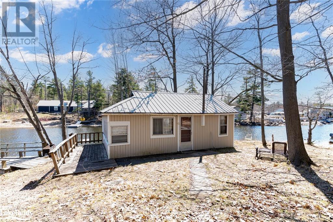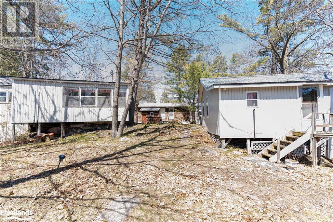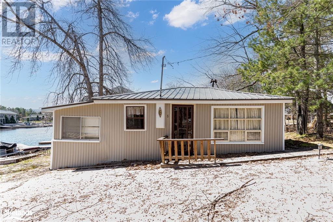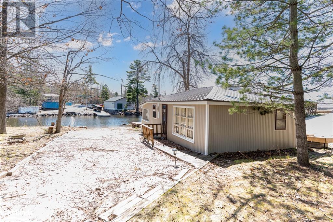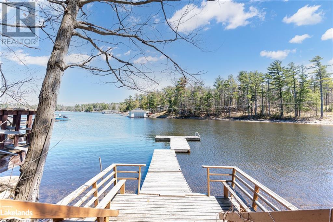3 Bedroom
1 Bathroom
4390
Bungalow
None
Baseboard Heaters
Waterfront
$899,000
Great gathering place/retreat for family and friends with 7 cottages and central chalet in the heart of Honey Harbour on Georgian Bay. Sandy beach for camp fires by the water, many safe play areas and floating dock for 5 boats with deep water for swimming and fishing. Year round road and walk up access. Low maintenance with vinyl siding and metal roofs. Ten minute walk to town with general store, library, restaurant, boutique cafe, and nearby golf, hiking and snowmobile trails. Potential income property with cottage rental. The main chalet is a 3 bedroom cottage. Cottage 1 is 2 bedrooms, Cottage 2 is 2 bedrooms, Cottage 3 is 2 bedrooms, Cottage 4 is 2 bedrooms, Cottage 5 is 1 bedroom, Cottage 6 is 2 bedrooms and Cottage 7 is 3 bedrooms. All the cottages are open concept. Some of the cottages are in need of repair. (id:36343)
Property Details
|
MLS® Number
|
40578581 |
|
Property Type
|
Single Family |
|
Amenities Near By
|
Marina, Schools |
|
Communication Type
|
High Speed Internet |
|
Equipment Type
|
None |
|
Features
|
Crushed Stone Driveway, Country Residential, Recreational |
|
Parking Space Total
|
5 |
|
Rental Equipment Type
|
None |
|
Storage Type
|
Holding Tank |
|
Structure
|
Breakwater |
|
Water Front Name
|
Georgian Bay |
|
Water Front Type
|
Waterfront |
Building
|
Bathroom Total
|
1 |
|
Bedrooms Above Ground
|
3 |
|
Bedrooms Total
|
3 |
|
Age
|
Age Is Unknown |
|
Appliances
|
Refrigerator, Stove, Window Coverings |
|
Architectural Style
|
Bungalow |
|
Basement Development
|
Unfinished |
|
Basement Type
|
Partial (unfinished) |
|
Construction Material
|
Wood Frame |
|
Construction Style Attachment
|
Detached |
|
Cooling Type
|
None |
|
Exterior Finish
|
Vinyl Siding, Wood |
|
Foundation Type
|
Block |
|
Heating Type
|
Baseboard Heaters |
|
Stories Total
|
1 |
|
Size Interior
|
4390 |
|
Type
|
House |
|
Utility Water
|
Lake/river Water Intake |
Parking
Land
|
Access Type
|
Road Access |
|
Acreage
|
No |
|
Land Amenities
|
Marina, Schools |
|
Sewer
|
Holding Tank |
|
Size Depth
|
236 Ft |
|
Size Frontage
|
360 Ft |
|
Size Irregular
|
0.9 |
|
Size Total
|
0.9 Ac|1/2 - 1.99 Acres |
|
Size Total Text
|
0.9 Ac|1/2 - 1.99 Acres |
|
Zoning Description
|
Residential |
Rooms
| Level |
Type |
Length |
Width |
Dimensions |
|
Main Level |
3pc Bathroom |
|
|
7'9'' x 5'8'' |
|
Main Level |
Bedroom |
|
|
8'5'' x 8'1'' |
|
Main Level |
Bedroom |
|
|
11'9'' x 7'3'' |
|
Main Level |
Primary Bedroom |
|
|
15'9'' x 11'7'' |
|
Main Level |
Kitchen |
|
|
8'9'' x 7'0'' |
|
Main Level |
Living Room |
|
|
15'8'' x 14'9'' |
Utilities
|
Electricity
|
Available |
|
Telephone
|
Available |
https://www.realtor.ca/real-estate/26810566/2851-honey-harbour-road-honey-harbour

