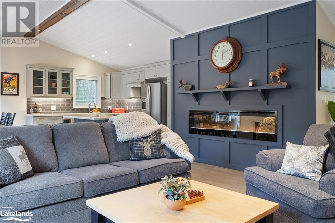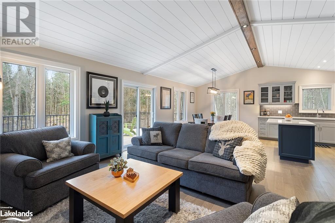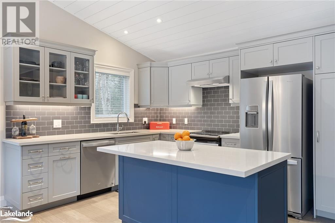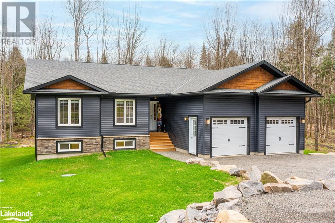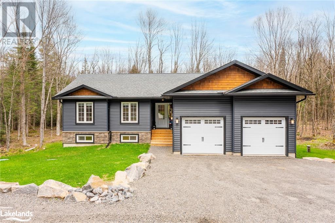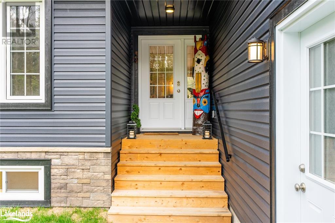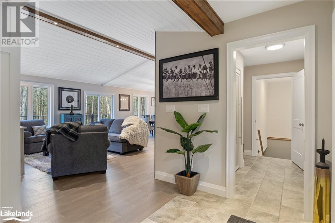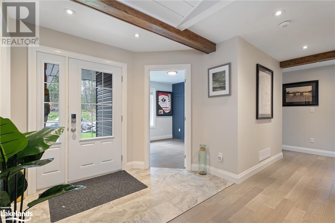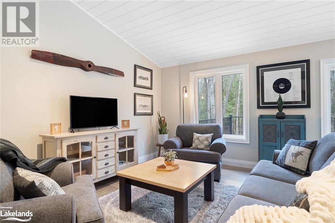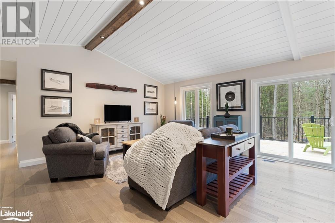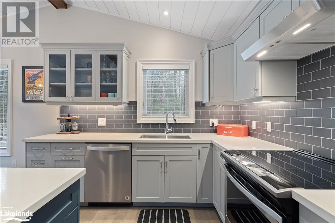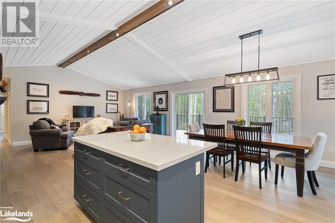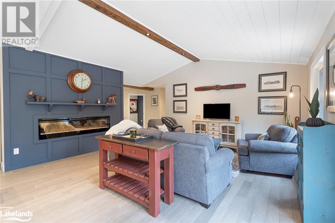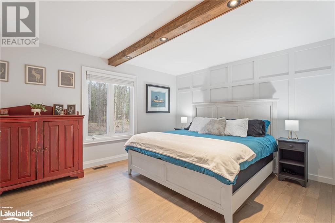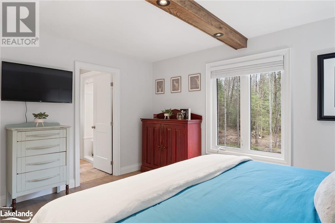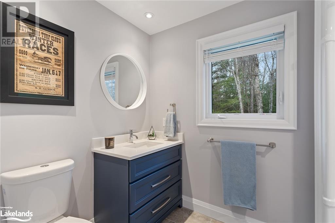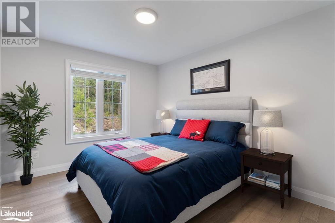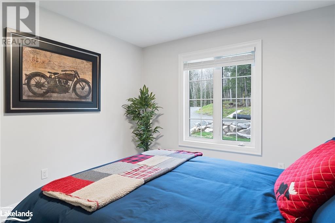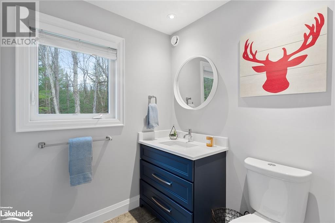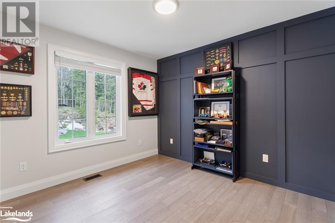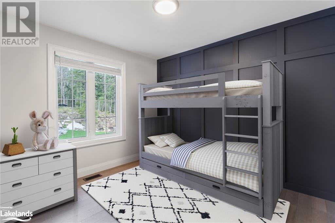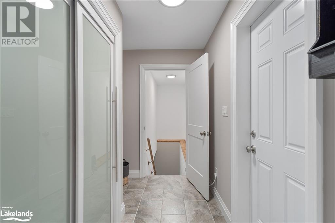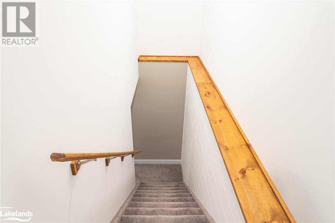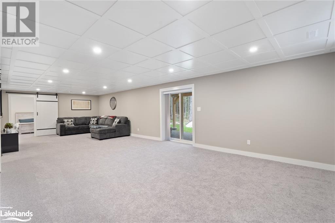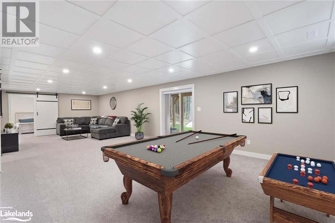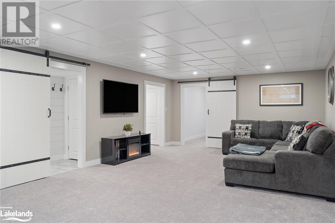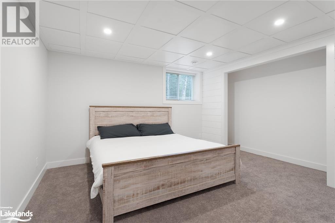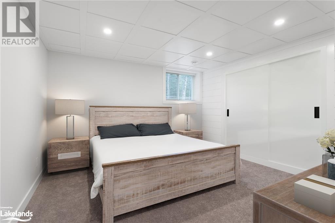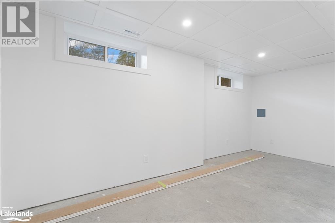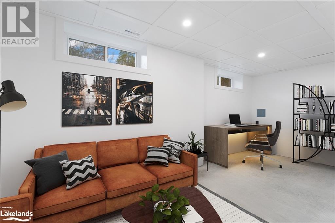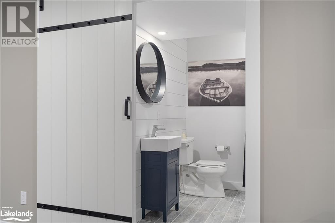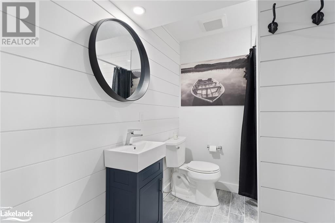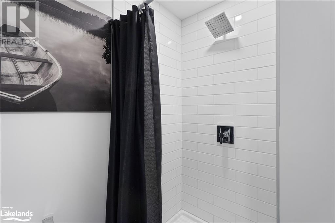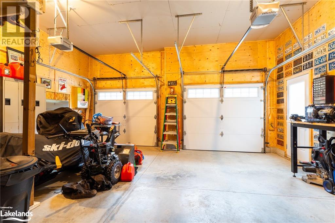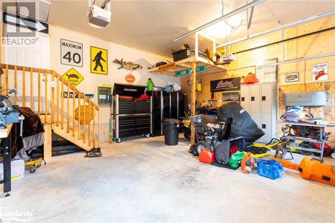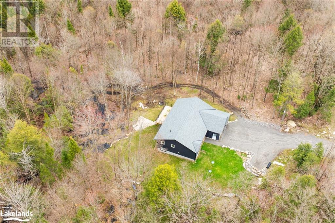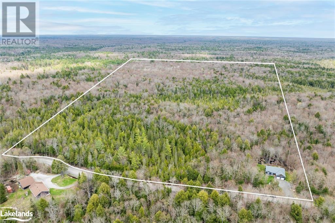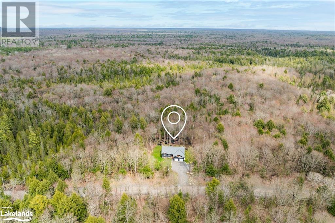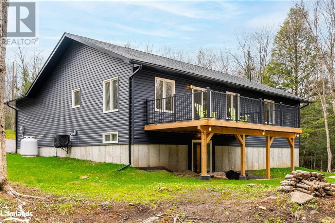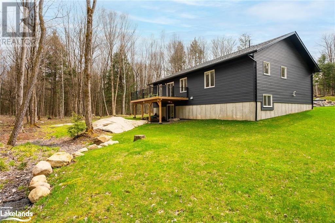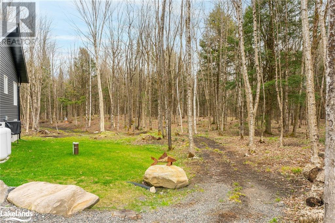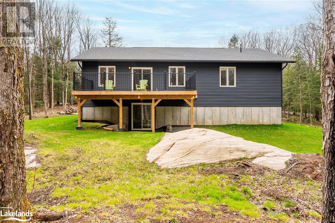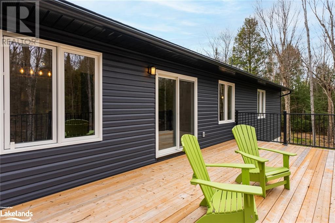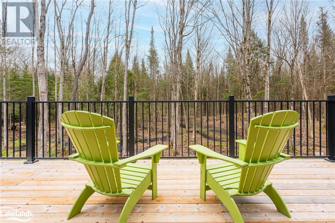4 Bedroom
3 Bathroom
2579
Bungalow
Central Air Conditioning
Forced Air
Acreage
Landscaped
$1,175,000
Nestled on 27 acres and built in 2021, this haven offers the perfect blend of modern living and outdoor adventure, less than 20 minutes from Bracebridge and Gravenhurst. Designed with growing families in mind, this home boasts spacious living areas, 3 bedrooms on the main floor, and additional potential for expansion in the basement. With two bathrooms on the main floor, including an ensuite, and an additional bathroom in the basement, there's ample space for everyone to enjoy comfort and convenience. Step outside and explore the expansive grounds, where a network of private trails winds through the bush, providing endless opportunities for exploration. The upper-level deck offers panoramic views of the wooded surroundings, creating the perfect backdrop for family gatherings or quiet moments of relaxation. Additional highlights of this property include a double car garage for added convenience and a partially finished basement with walkout access and full-height ceilings, offering potential for customization. (id:36343)
Property Details
|
MLS® Number
|
40582463 |
|
Property Type
|
Single Family |
|
Amenities Near By
|
Airport |
|
Features
|
Country Residential |
|
Parking Space Total
|
12 |
Building
|
Bathroom Total
|
3 |
|
Bedrooms Above Ground
|
3 |
|
Bedrooms Below Ground
|
1 |
|
Bedrooms Total
|
4 |
|
Appliances
|
Dishwasher, Dryer, Microwave, Refrigerator, Stove, Washer, Window Coverings, Garage Door Opener |
|
Architectural Style
|
Bungalow |
|
Basement Development
|
Partially Finished |
|
Basement Type
|
Full (partially Finished) |
|
Constructed Date
|
2021 |
|
Construction Style Attachment
|
Detached |
|
Cooling Type
|
Central Air Conditioning |
|
Exterior Finish
|
Brick Veneer, Vinyl Siding |
|
Foundation Type
|
Poured Concrete |
|
Heating Fuel
|
Propane |
|
Heating Type
|
Forced Air |
|
Stories Total
|
1 |
|
Size Interior
|
2579 |
|
Type
|
House |
|
Utility Water
|
Drilled Well |
Parking
Land
|
Acreage
|
Yes |
|
Land Amenities
|
Airport |
|
Landscape Features
|
Landscaped |
|
Sewer
|
Septic System |
|
Size Total Text
|
25 - 50 Acres |
|
Zoning Description
|
Rural |
Rooms
| Level |
Type |
Length |
Width |
Dimensions |
|
Lower Level |
Other |
|
|
18'4'' x 12'0'' |
|
Lower Level |
Laundry Room |
|
|
12'5'' x 7'7'' |
|
Lower Level |
Utility Room |
|
|
3'9'' x 7'7'' |
|
Lower Level |
Storage |
|
|
13'10'' x 6'0'' |
|
Lower Level |
3pc Bathroom |
|
|
7'0'' x 7'7'' |
|
Lower Level |
Bedroom |
|
|
11'11'' x 12'4'' |
|
Lower Level |
Other |
|
|
35'1'' x 22'11'' |
|
Main Level |
4pc Bathroom |
|
|
6'1'' x 9'5'' |
|
Main Level |
Bedroom |
|
|
10'0'' x 10'6'' |
|
Main Level |
Bedroom |
|
|
10'12'' x 11'6'' |
|
Main Level |
Full Bathroom |
|
|
6'1'' x 9'2'' |
|
Main Level |
Primary Bedroom |
|
|
14'4'' x 12'1'' |
|
Main Level |
Kitchen |
|
|
12'10'' x 10'7'' |
|
Main Level |
Dining Room |
|
|
12'9'' x 9'5'' |
|
Main Level |
Living Room |
|
|
15'0'' x 17'1'' |
https://www.realtor.ca/real-estate/26844558/1575-uffington-road-bracebridge

