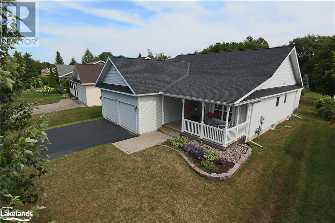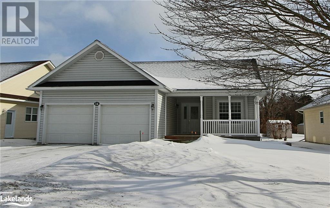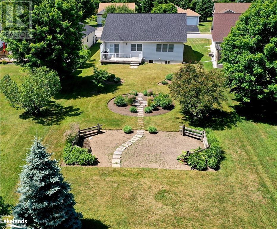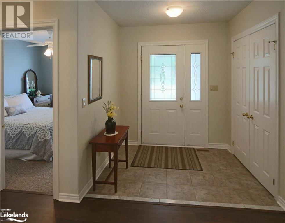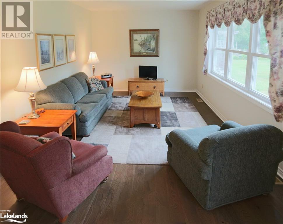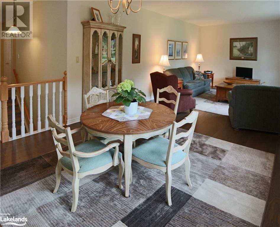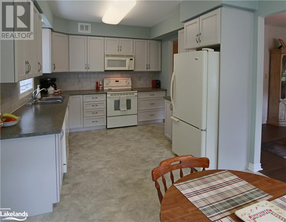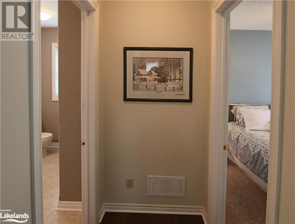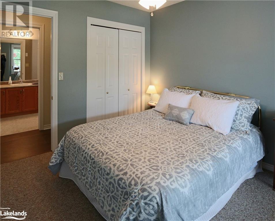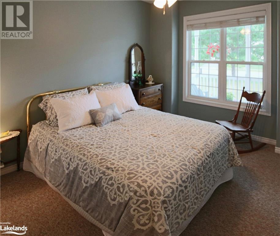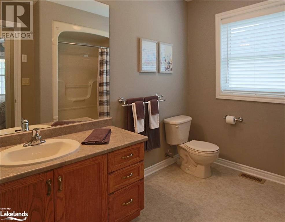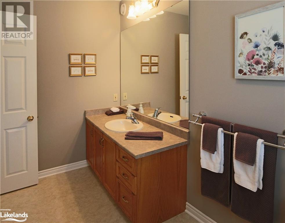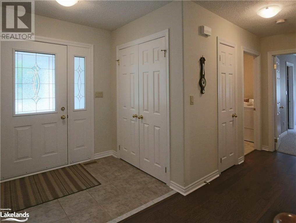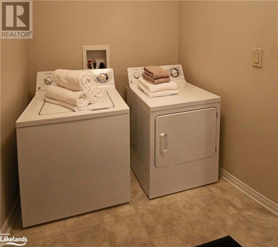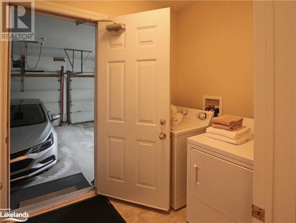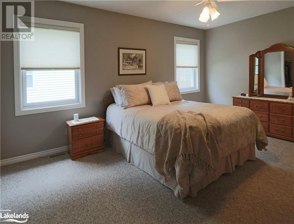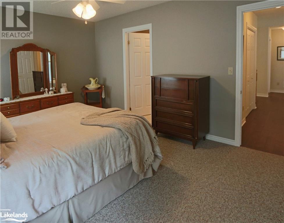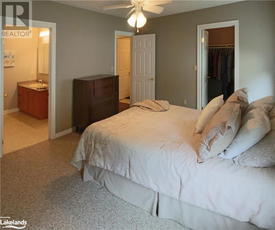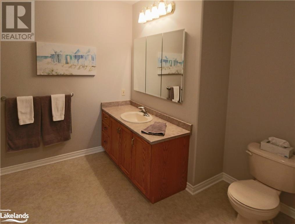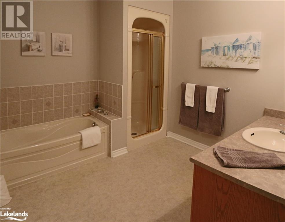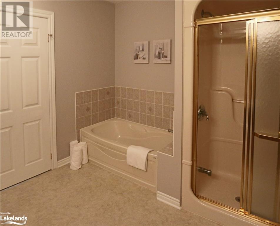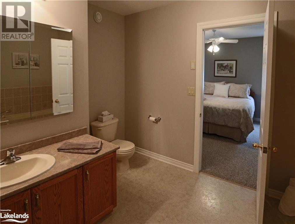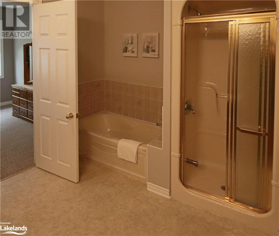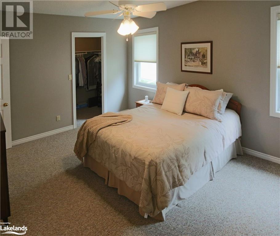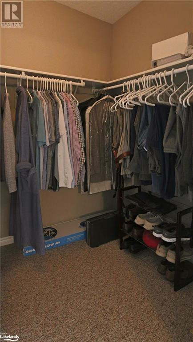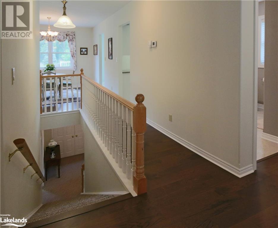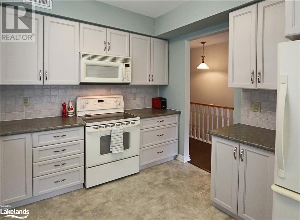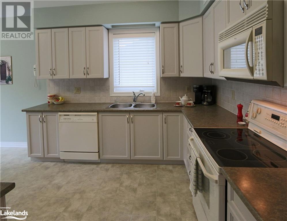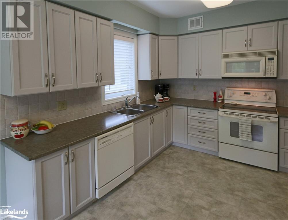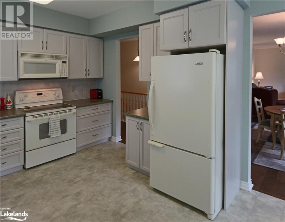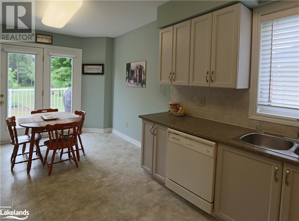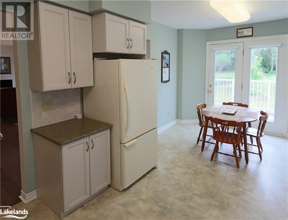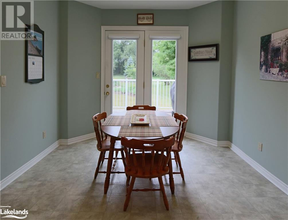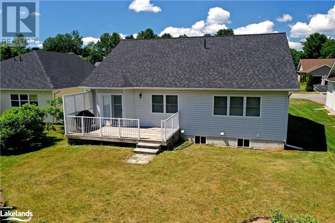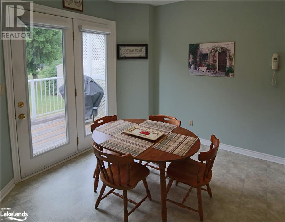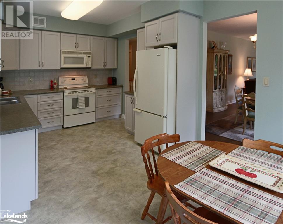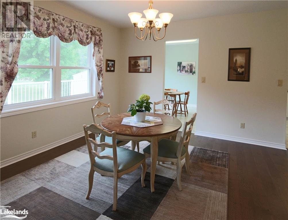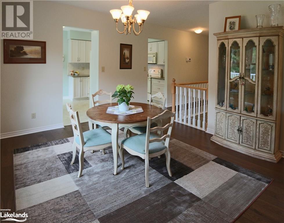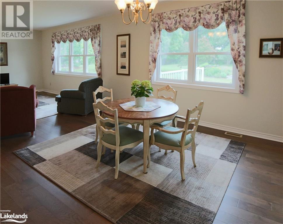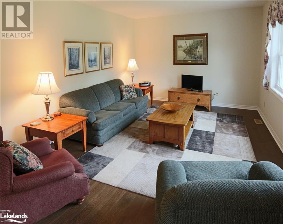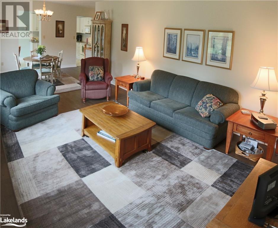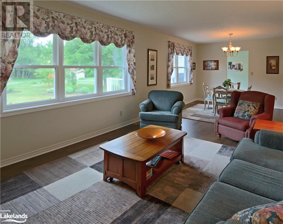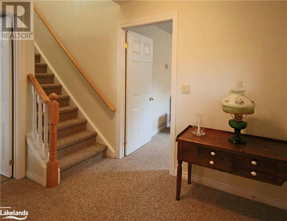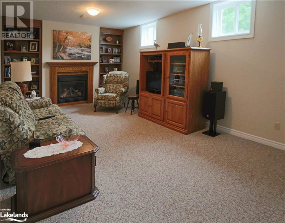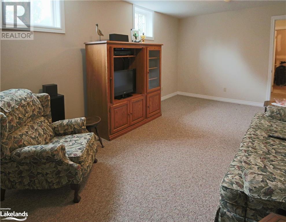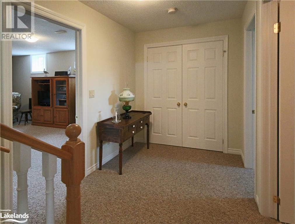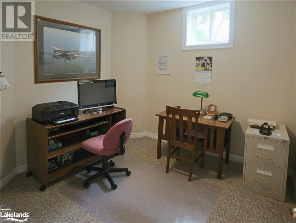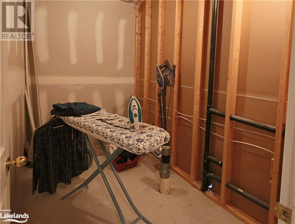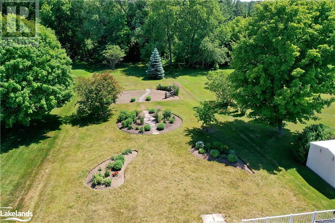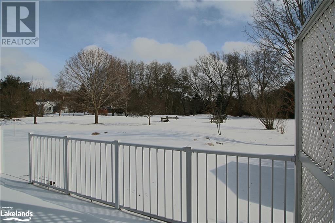2 Bedroom
2 Bathroom
1916
Bungalow
Fireplace
None
Forced Air
Landscaped
$824,900
Welcome home to Inveraray Glen, one of Bracebridge’s premier bungalow communities. Immaculate, 2+1 bedroom & 2 bath, 1520 sq ft bungalow with 400 sq ft finished basement on a cul-de-sac street. This enclave is within walking distance to shopping, parks, Bracebridge’s famous falls & the Muskoka River! Greet family or guests from the covered front porch into a generous foyer. The second bedroom has the main 4 pc bath handy straight across the hall. Freshly painted in decorator colours & newer engineered hardwood flows through the hall, dining & living rooms. Entertain from the spacious kitchen, breakfast nook with access out to the deck & backyard or from the open concept living and dining areas. Bright kitchen has oak cabinetry sprayed in a stylist grey tone with accent backsplash. The dining and living rooms have blinds on the large windows with views toward the private yard & ravine. The large primary bedroom has a walk-in closet & 4 pc ensuite with soaker tub & separate shower. Downstairs is a terrific recroom with oak mantled gas fireplace & custom shelving, a 3rd bedroom used as an office, a roughed-in bath & several areas for development potential or just storage. The picturesque yard in this 60’ X 260’ deep lot has an area for a vegetable garden & an irrigation system keeps lawn & perennial gardens looking their best. Beautifully maintained home with no pets & shingles were done in 2018. (id:36343)
Property Details
|
MLS® Number
|
40547936 |
|
Property Type
|
Single Family |
|
Amenities Near By
|
Shopping |
|
Communication Type
|
High Speed Internet |
|
Community Features
|
Quiet Area |
|
Equipment Type
|
Water Heater |
|
Features
|
Cul-de-sac, Ravine |
|
Parking Space Total
|
6 |
|
Rental Equipment Type
|
Water Heater |
|
Structure
|
Porch |
Building
|
Bathroom Total
|
2 |
|
Bedrooms Above Ground
|
2 |
|
Bedrooms Total
|
2 |
|
Appliances
|
Dishwasher, Dryer, Refrigerator, Stove, Washer, Garage Door Opener |
|
Architectural Style
|
Bungalow |
|
Basement Development
|
Partially Finished |
|
Basement Type
|
Full (partially Finished) |
|
Constructed Date
|
2004 |
|
Construction Style Attachment
|
Detached |
|
Cooling Type
|
None |
|
Exterior Finish
|
Vinyl Siding |
|
Fireplace Present
|
Yes |
|
Fireplace Total
|
1 |
|
Foundation Type
|
Poured Concrete |
|
Heating Fuel
|
Natural Gas |
|
Heating Type
|
Forced Air |
|
Stories Total
|
1 |
|
Size Interior
|
1916 |
|
Type
|
House |
|
Utility Water
|
Municipal Water |
Parking
Land
|
Access Type
|
Road Access |
|
Acreage
|
No |
|
Land Amenities
|
Shopping |
|
Landscape Features
|
Landscaped |
|
Sewer
|
Municipal Sewage System |
|
Size Depth
|
260 Ft |
|
Size Frontage
|
60 Ft |
|
Size Total Text
|
Under 1/2 Acre |
|
Zoning Description
|
R1-18 |
Rooms
| Level |
Type |
Length |
Width |
Dimensions |
|
Basement |
Utility Room |
|
|
11'2'' x 20'9'' |
|
Basement |
Storage |
|
|
24'7'' x 9'7'' |
|
Basement |
Storage |
|
|
8'11'' x 5'6'' |
|
Basement |
Storage |
|
|
13'1'' x 18'9'' |
|
Basement |
Other |
|
|
9'3'' x 5'7'' |
|
Basement |
Office |
|
|
9'2'' x 9'5'' |
|
Basement |
Recreation Room |
|
|
19'7'' x 11'11'' |
|
Main Level |
Living Room |
|
|
17'5'' x 11'0'' |
|
Main Level |
Dining Room |
|
|
11'0'' x 11'0'' |
|
Main Level |
Dinette |
|
|
10'0'' x 8'0'' |
|
Main Level |
Kitchen |
|
|
10'0'' x 10'0'' |
|
Main Level |
4pc Bathroom |
|
|
10'0'' x 7'9'' |
|
Main Level |
Bedroom |
|
|
10'0'' x 11'0'' |
|
Main Level |
Mud Room |
|
|
5'7'' x 7'8'' |
|
Main Level |
Full Bathroom |
|
|
9'0'' x 11'7'' |
|
Main Level |
Primary Bedroom |
|
|
11'11'' x 15'10'' |
|
Main Level |
Foyer |
|
|
7'4'' x 6'0'' |
Utilities
|
Electricity
|
Available |
|
Telephone
|
Available |
https://www.realtor.ca/real-estate/26571798/14-inveraray-court-bracebridge

