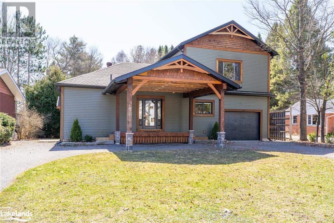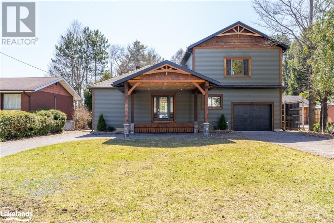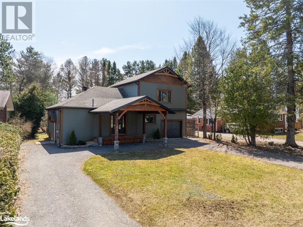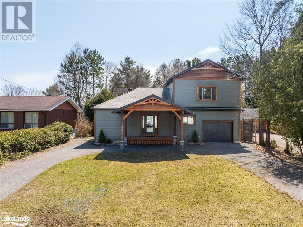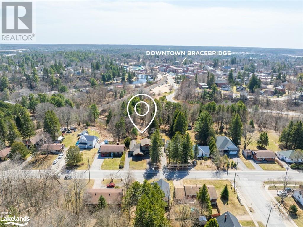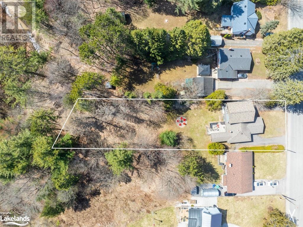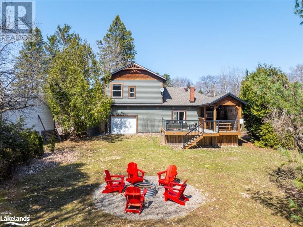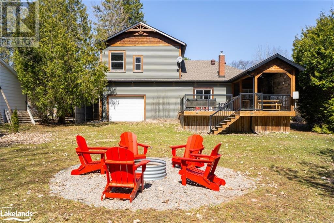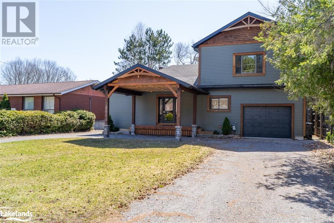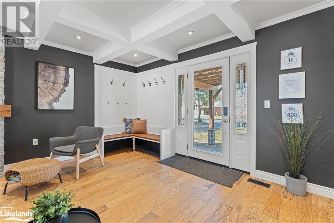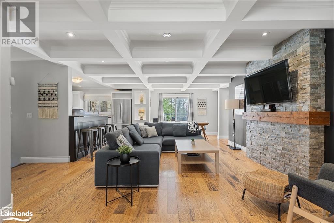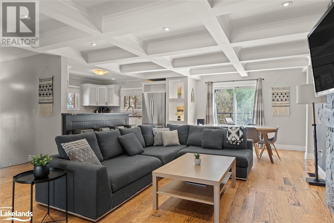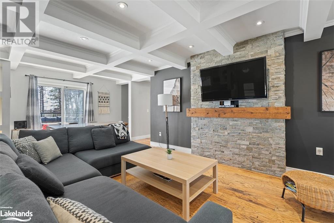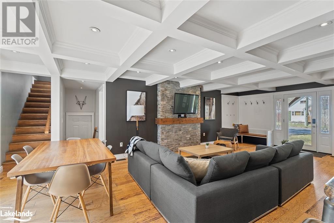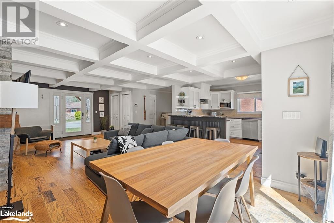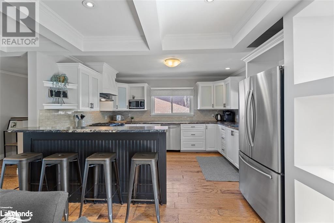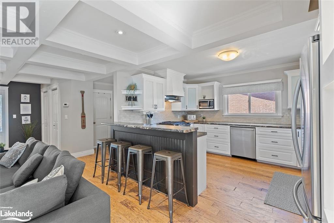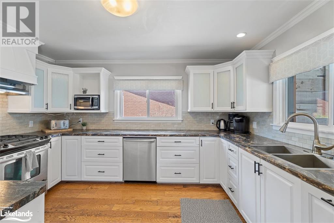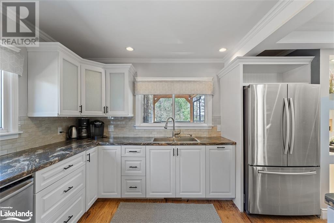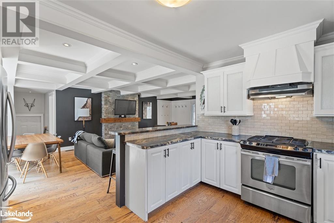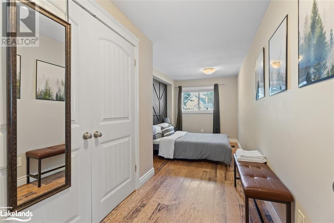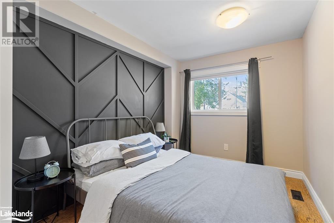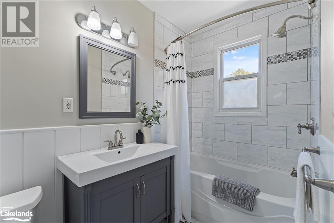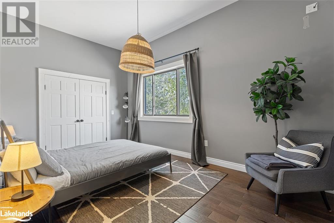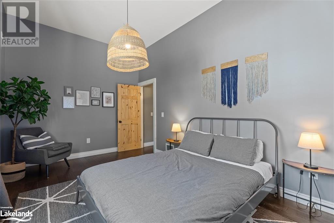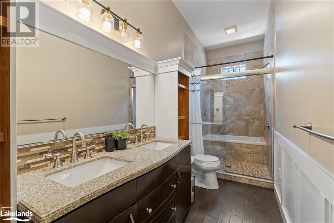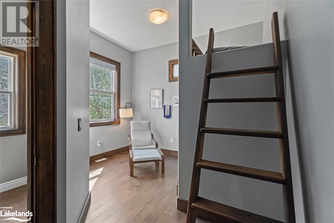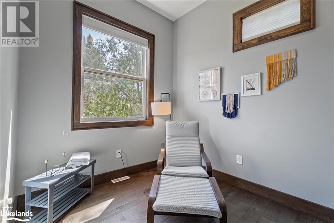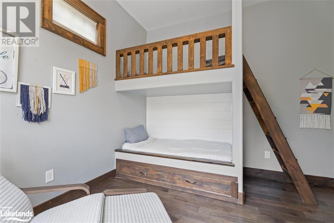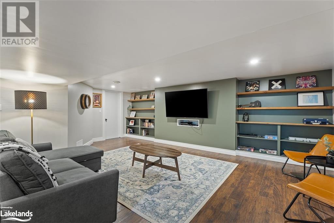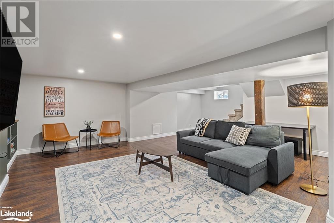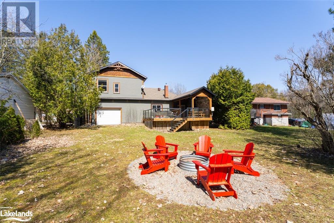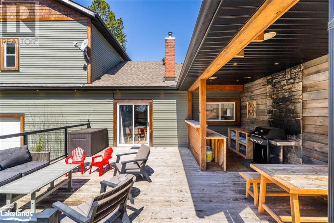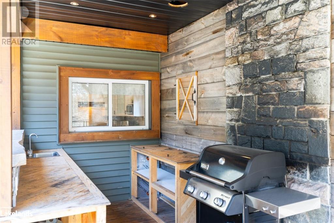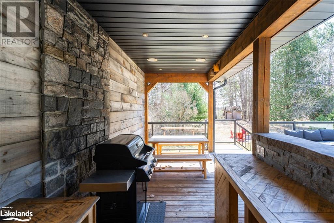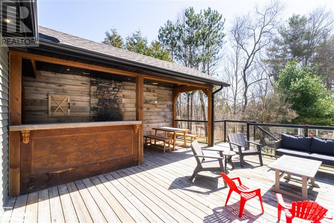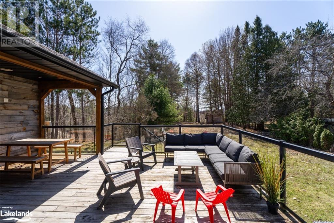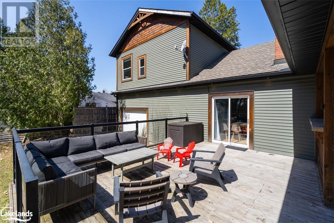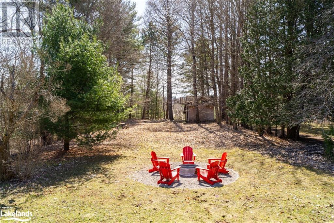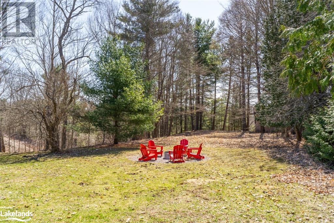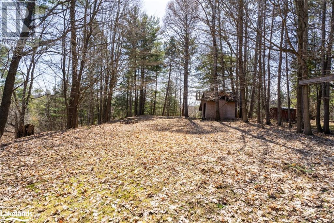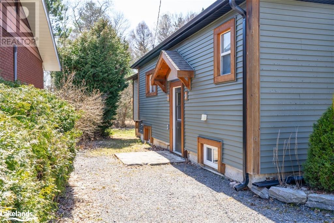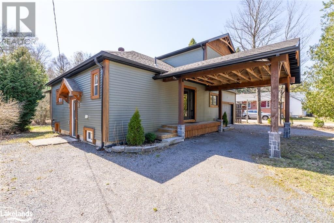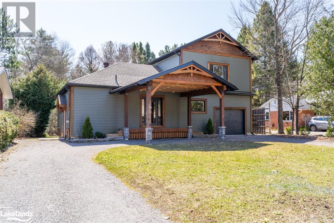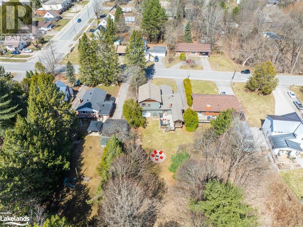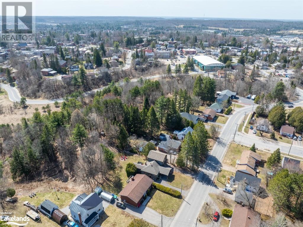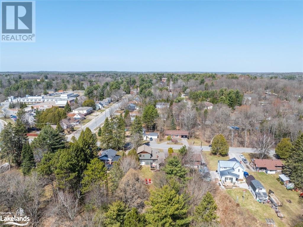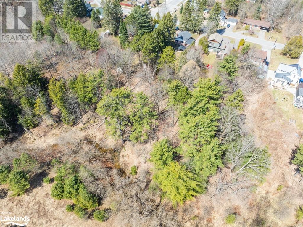3 Bedroom
2 Bathroom
2267
Central Air Conditioning
$799,000
Escape to tranquility in beautiful Bracebridge, this charming home offers a unique blend of comfort & nature's beauty. Located in the heart of downtown Bracebridge, this property boasts a massive lot backing onto green space, providing a truly peaceful setting. As you step inside, you are greeted by a warm & inviting atmosphere. The spacious living area features charming details such as ceiling wainscotting, a stone accent wall & a corner sitting nook, adding character & charm. The kitchen is a chef's dream, equipped with modern appliances, gas stove, island, ample counter space & plenty of storage. This home boasts three generous-sized bedrooms while each bedroom lets in tons of natural light. The main floor bedroom & bathroom offer ease of access. Upstairs you will find two other bedrooms including a luxurious bathroom, complete with double sink vanities, soaking tub & separate shower. The finished basement is an entertainer's delight, with a spacious layout for gatherings & activities. The separate entrance allows for easy access or a potential in-law suite. Step outside where the expansive deck is perfect for entertaining & is equipped with a built-in bar area. The beautiful yard offers plenty of space for activities & is perfect for entertaining guests including a fire pit. You will also find an attached garage with double entry points to the front & back yards, offering plenty of space for parking, storage & accessibility. Don't miss this hidden gem! (id:36343)
Property Details
|
MLS® Number
|
40570617 |
|
Property Type
|
Single Family |
|
Amenities Near By
|
Beach, Golf Nearby, Hospital, Park, Schools |
|
Features
|
Backs On Greenbelt |
|
Parking Space Total
|
7 |
|
Structure
|
Shed |
Building
|
Bathroom Total
|
2 |
|
Bedrooms Above Ground
|
3 |
|
Bedrooms Total
|
3 |
|
Appliances
|
Dishwasher, Dryer, Microwave, Refrigerator, Washer, Gas Stove(s), Window Coverings, Wine Fridge |
|
Basement Development
|
Finished |
|
Basement Type
|
Full (finished) |
|
Construction Material
|
Wood Frame |
|
Construction Style Attachment
|
Detached |
|
Cooling Type
|
Central Air Conditioning |
|
Exterior Finish
|
Vinyl Siding, Wood |
|
Stories Total
|
2 |
|
Size Interior
|
2267 |
|
Type
|
House |
|
Utility Water
|
Municipal Water |
Parking
Land
|
Access Type
|
Road Access, Highway Access |
|
Acreage
|
No |
|
Land Amenities
|
Beach, Golf Nearby, Hospital, Park, Schools |
|
Sewer
|
Municipal Sewage System |
|
Size Depth
|
317 Ft |
|
Size Frontage
|
65 Ft |
|
Size Total Text
|
Under 1/2 Acre |
|
Zoning Description
|
R1 |
Rooms
| Level |
Type |
Length |
Width |
Dimensions |
|
Second Level |
Bedroom |
|
|
13'11'' x 11'8'' |
|
Second Level |
4pc Bathroom |
|
|
18'0'' x 4'11'' |
|
Second Level |
Primary Bedroom |
|
|
16'0'' x 9'7'' |
|
Lower Level |
Recreation Room |
|
|
24'2'' x 20'6'' |
|
Main Level |
4pc Bathroom |
|
|
Measurements not available |
|
Main Level |
Bedroom |
|
|
8'1'' x 19'4'' |
|
Main Level |
Kitchen |
|
|
14'7'' x 13'0'' |
|
Main Level |
Dining Room |
|
|
19'1'' x 7'2'' |
|
Main Level |
Living Room |
|
|
21'10'' x 19'9'' |
https://www.realtor.ca/real-estate/26742164/130-ann-street-bracebridge

