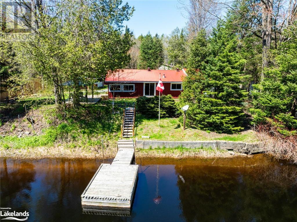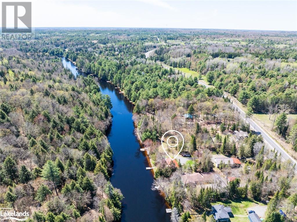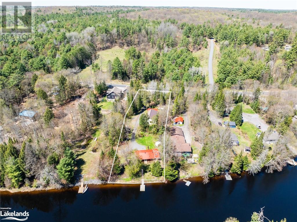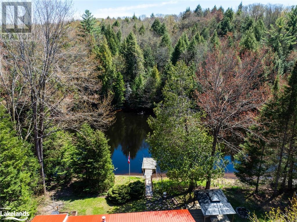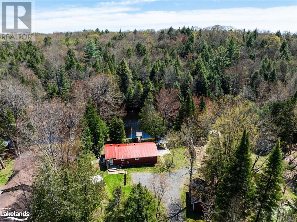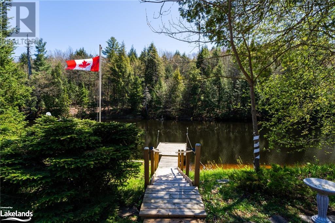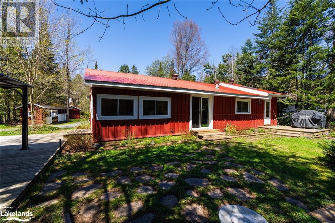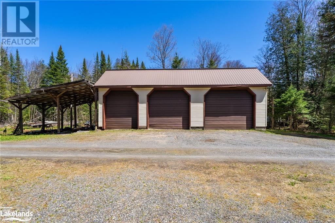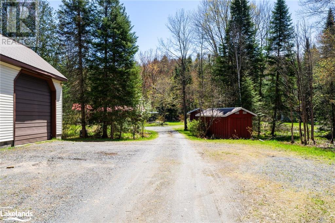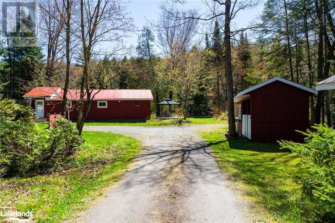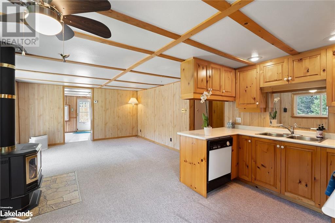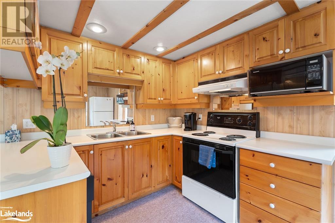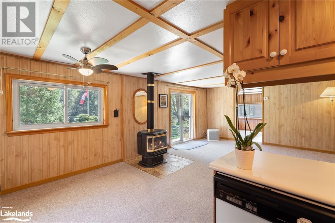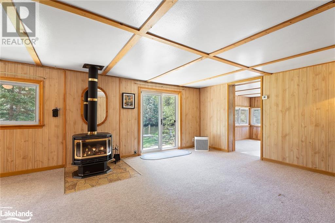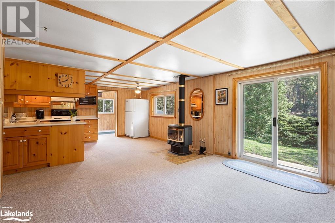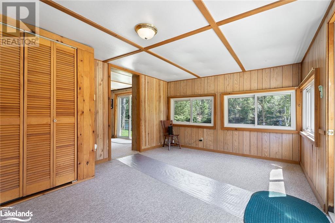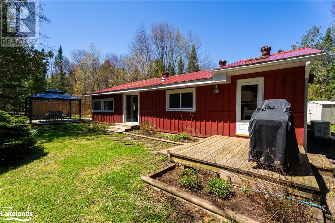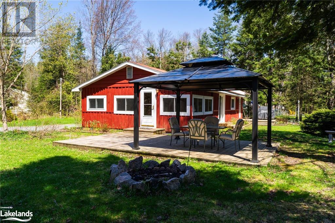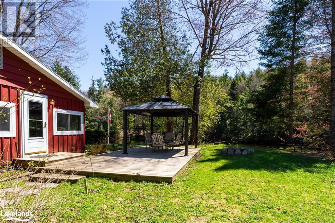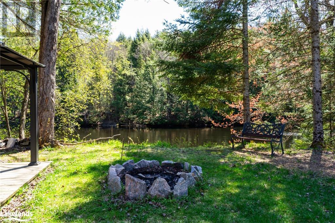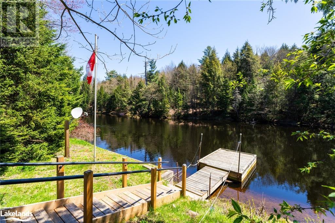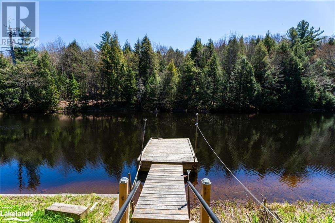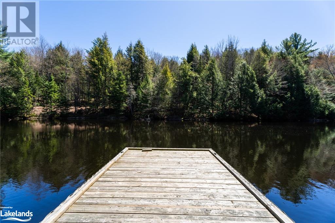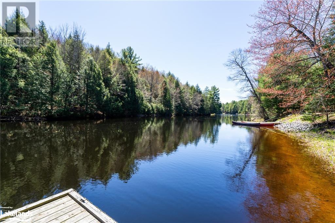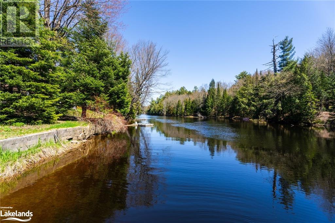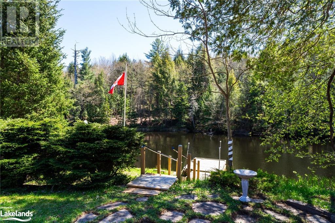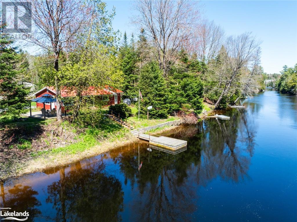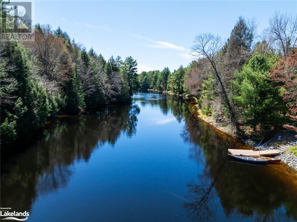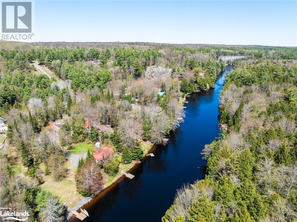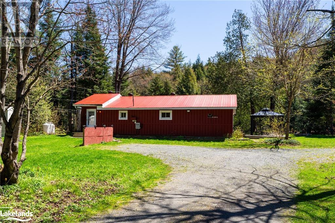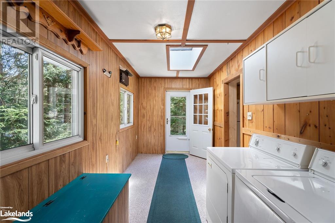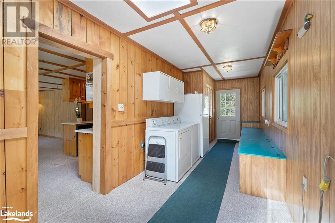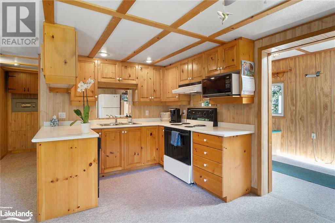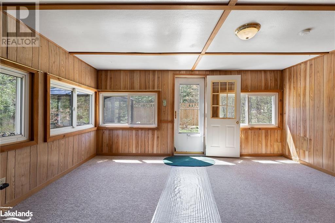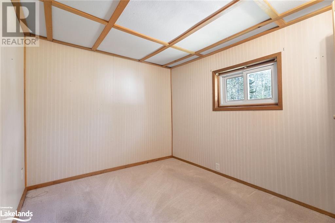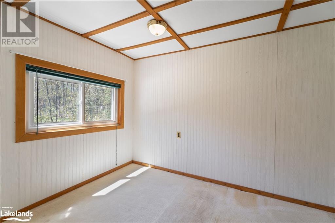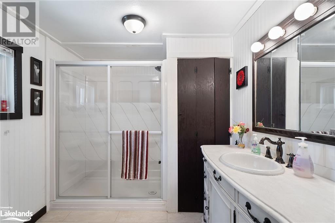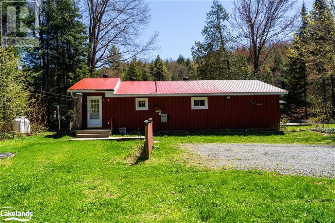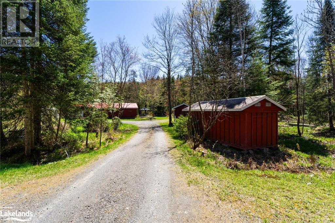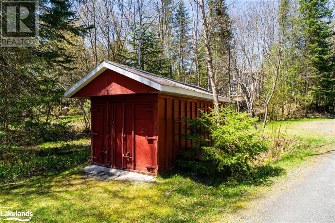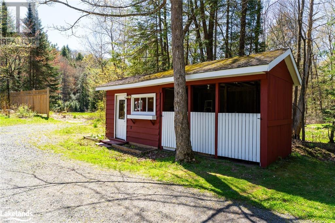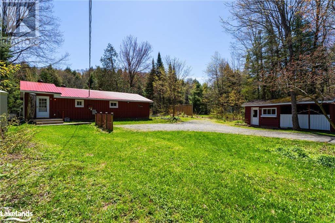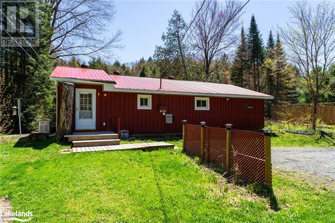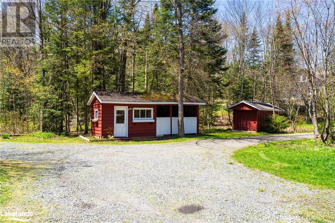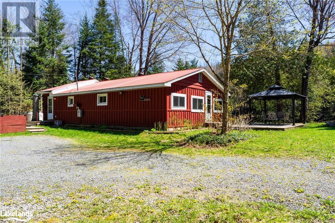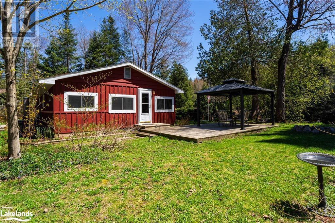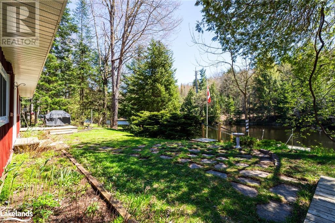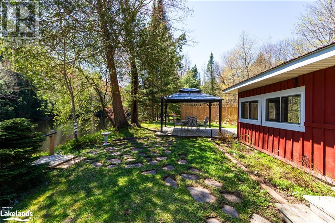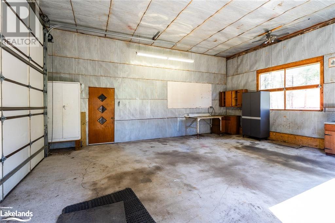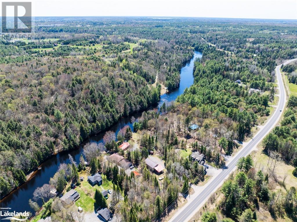2 Bedroom
1 Bathroom
1067
Cottage
Fireplace
Wall Unit
Waterfront On River
Lawn Sprinkler
$655,000
1st offering in over 1/4 of a Century. Delightful sundappled waterside beauty Exclusively addressed along the north branch of the Muskoka River betwixt High Falls & Wilson’s Falls, facing South, with views to untouched natural forested shore. Winter used, 1,067 sq. ft., well kept, neat as a pin, 2 bedroom 1 bath Board & Batten home or cottage, set approx. 30 ft. from shore, with propane f/p, wall unit A/C, 2009 bathroom, steel roof, sunroom, open concept, pine kitchen, large laundry/mudroom, and multiple walkouts to the level riverfront lot with 100 Ft of shore and approx. 294 Ft of depth affording excellent privacy, beautifully recessed from the year round municipally maintained road. Oversized 1,200 sq. ft. detached 3-bay workshop with 12’ doors and an insulated bay plus office area and attached lien-to for extra storage. 3 storage sheds. Ample parking. 10 kW back-up Generac, numerous updates throughout the years, and wonderful curb appeal. 8 minutes to downtown Bracebridge for shopping, dining & golf. This is an incredibly well valued offering, in a very convenient location, with great proximity to amenities, with 5 miles of boating & paddling along the river, and even further should you opt to portage. Whether for a cottager or a year round dweller, this is an attractive offering in today's market. Fibre optic internet available as well. Property being marketed and sold as is, where is. (id:36343)
Property Details
|
MLS® Number
|
40530540 |
|
Property Type
|
Single Family |
|
Amenities Near By
|
Airport, Golf Nearby, Hospital, Playground, Schools, Shopping |
|
Community Features
|
Community Centre, School Bus |
|
Equipment Type
|
Propane Tank |
|
Features
|
Southern Exposure, Skylight, Country Residential |
|
Parking Space Total
|
9 |
|
Rental Equipment Type
|
Propane Tank |
|
Structure
|
Workshop, Shed |
|
Water Front Name
|
Muskoka River |
|
Water Front Type
|
Waterfront On River |
Building
|
Bathroom Total
|
1 |
|
Bedrooms Above Ground
|
2 |
|
Bedrooms Total
|
2 |
|
Appliances
|
Dryer, Microwave, Refrigerator, Stove, Washer, Window Coverings |
|
Architectural Style
|
Cottage |
|
Basement Type
|
None |
|
Constructed Date
|
1969 |
|
Construction Style Attachment
|
Detached |
|
Cooling Type
|
Wall Unit |
|
Fireplace Fuel
|
Propane |
|
Fireplace Present
|
Yes |
|
Fireplace Total
|
1 |
|
Fireplace Type
|
Other - See Remarks |
|
Size Interior
|
1067 |
|
Type
|
House |
|
Utility Water
|
Dug Well |
Parking
Land
|
Access Type
|
Road Access, Highway Access |
|
Acreage
|
No |
|
Fence Type
|
Partially Fenced |
|
Land Amenities
|
Airport, Golf Nearby, Hospital, Playground, Schools, Shopping |
|
Landscape Features
|
Lawn Sprinkler |
|
Sewer
|
Septic System |
|
Size Depth
|
294 Ft |
|
Size Frontage
|
100 Ft |
|
Size Irregular
|
0.83 |
|
Size Total
|
0.83 Ac|1/2 - 1.99 Acres |
|
Size Total Text
|
0.83 Ac|1/2 - 1.99 Acres |
|
Surface Water
|
River/stream |
|
Zoning Description
|
Sr1 |
Rooms
| Level |
Type |
Length |
Width |
Dimensions |
|
Main Level |
Bedroom |
|
|
7'6'' x 8'11'' |
|
Main Level |
Sunroom |
|
|
11'4'' x 15'6'' |
|
Main Level |
Bedroom |
|
|
9'4'' x 8'9'' |
|
Main Level |
3pc Bathroom |
|
|
8'3'' x 7'8'' |
|
Main Level |
Living Room |
|
|
14'11'' x 13'5'' |
|
Main Level |
Kitchen/dining Room |
|
|
8'9'' x 14'6'' |
|
Main Level |
Laundry Room |
|
|
7'4'' x 23'7'' |
Utilities
https://www.realtor.ca/real-estate/26862022/1200-high-falls-road-bracebridge

