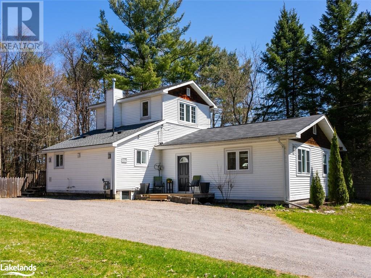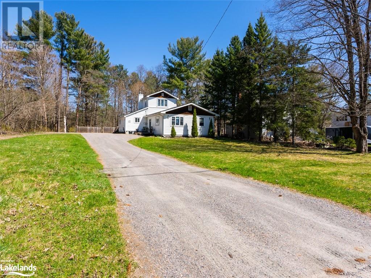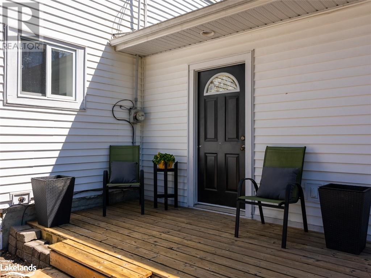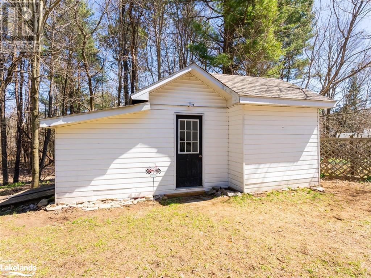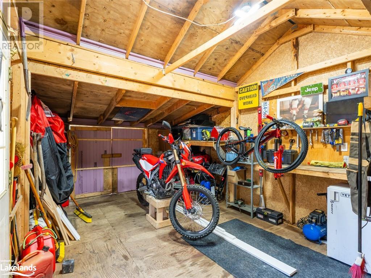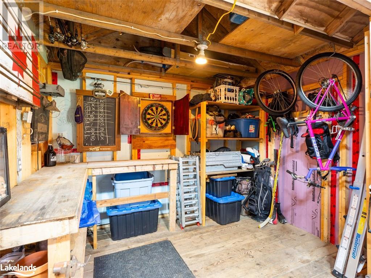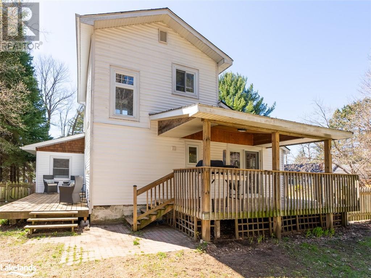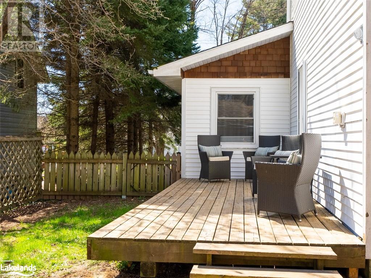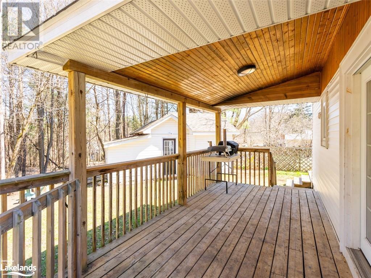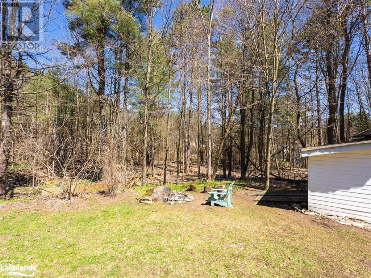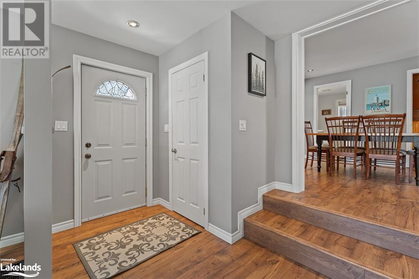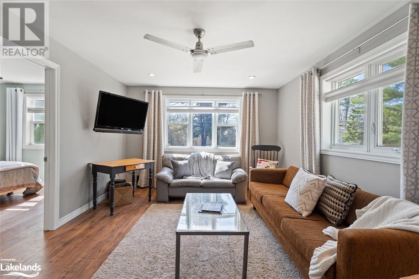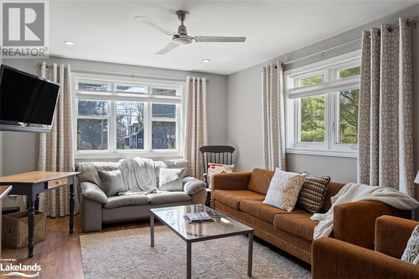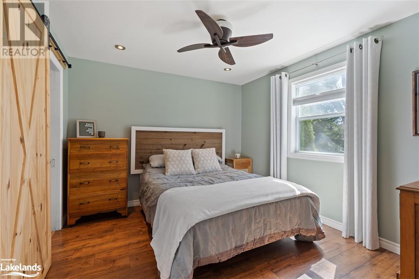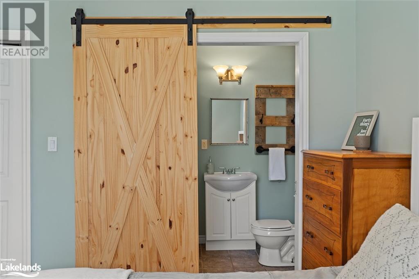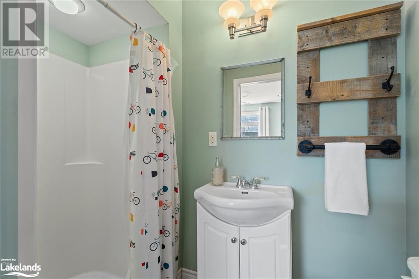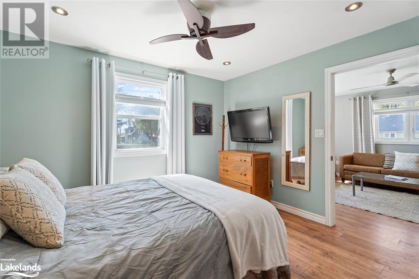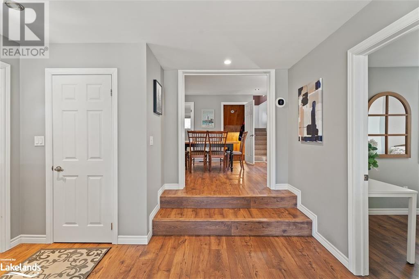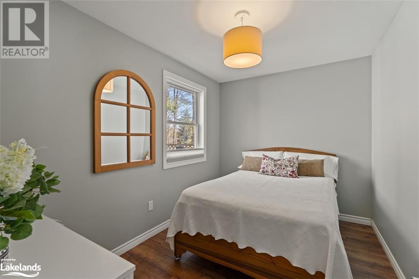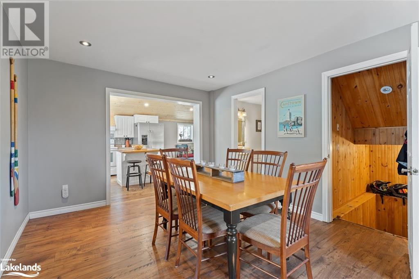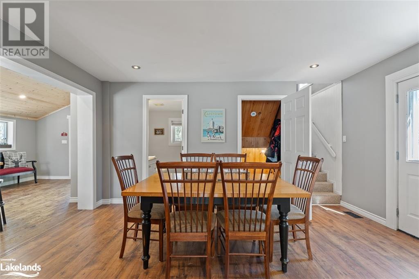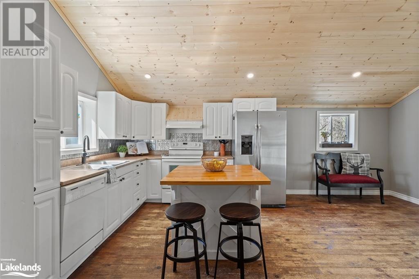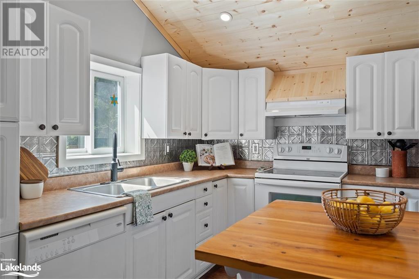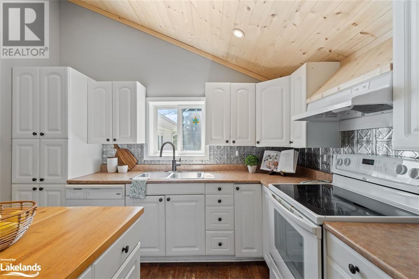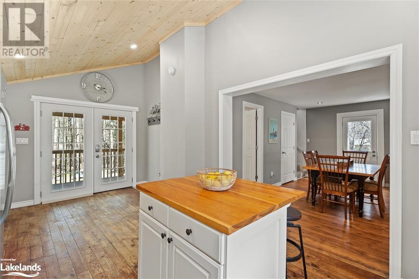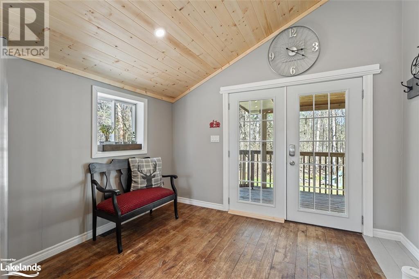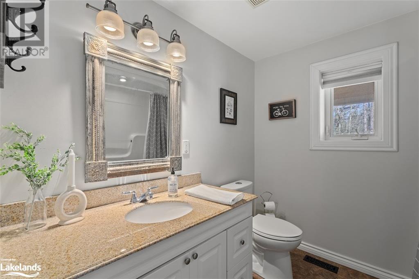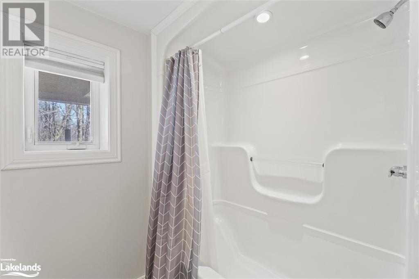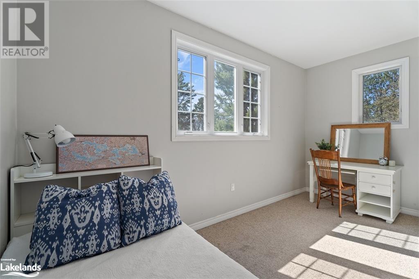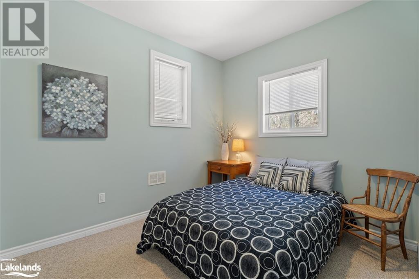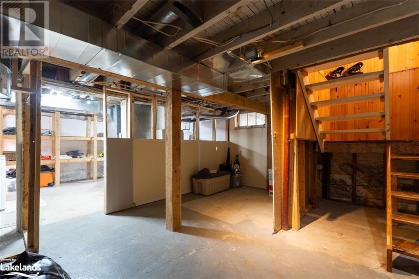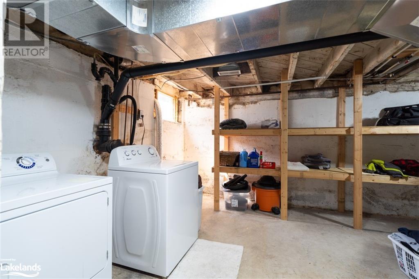4 Bedroom
2 Bathroom
1508
2 Level
None
Forced Air
$610,000
If you’re searching for a home in a lovely, family friendly neighbourhood within walking distance from beautiful downtown Bracebridge, welcome to 117 Woodward Street! Entering into the spacious and bright living area of this 4 bedroom, 2 bathroom home, you will be immediately delighted by its charming appeal. On the main floor you will find the primary bedroom, 3 piece primary ensuite, a secondary bedroom, and an additional 4 piece bathroom. You will also discover the practical dining area which flows into the kitchen providing ample space for effortless entertaining. Upstairs you will find 2 additional bedrooms, both equipped with closet spaces and an additional linen closet. The unfinished basement provides extra storage and laundry facilities while leaving a blank canvas enabling you to customize this space into your own. Enjoy your morning coffee on one of the 3 decks that surround the home. The spacious and private outdoor living space will leave you opportunity to enjoy barbecues, relax around the fire pit, or simply take in the serenity of the neighbourhood and forested area surrounding. Located behind the home you will find a large storage shed. This versatile space is perfect and sizable enough to store your outdoor equipment, snowmobiles, or enjoy your own workshop. Indulge in the convenience of living on municipal services and being just a short walk away from all the downtown amenities including restaurants, shopping, and riverside hiking trails. This idyllic home cannot be missed! (id:36343)
Property Details
|
MLS® Number
|
40579647 |
|
Property Type
|
Single Family |
|
Amenities Near By
|
Hospital, Place Of Worship, Schools, Shopping |
|
Communication Type
|
High Speed Internet |
|
Community Features
|
Community Centre |
|
Equipment Type
|
Water Heater |
|
Features
|
Crushed Stone Driveway |
|
Parking Space Total
|
5 |
|
Rental Equipment Type
|
Water Heater |
|
Structure
|
Shed |
Building
|
Bathroom Total
|
2 |
|
Bedrooms Above Ground
|
4 |
|
Bedrooms Total
|
4 |
|
Appliances
|
Dishwasher, Dryer, Microwave, Refrigerator, Stove, Water Meter, Washer |
|
Architectural Style
|
2 Level |
|
Basement Development
|
Unfinished |
|
Basement Type
|
Full (unfinished) |
|
Construction Style Attachment
|
Detached |
|
Cooling Type
|
None |
|
Exterior Finish
|
Vinyl Siding |
|
Fixture
|
Ceiling Fans |
|
Heating Fuel
|
Natural Gas |
|
Heating Type
|
Forced Air |
|
Stories Total
|
2 |
|
Size Interior
|
1508 |
|
Type
|
House |
|
Utility Water
|
Municipal Water |
Land
|
Access Type
|
Road Access |
|
Acreage
|
No |
|
Land Amenities
|
Hospital, Place Of Worship, Schools, Shopping |
|
Sewer
|
Municipal Sewage System |
|
Size Depth
|
140 Ft |
|
Size Frontage
|
67 Ft |
|
Size Irregular
|
0.215 |
|
Size Total
|
0.215 Ac|under 1/2 Acre |
|
Size Total Text
|
0.215 Ac|under 1/2 Acre |
|
Zoning Description
|
R1 |
Rooms
| Level |
Type |
Length |
Width |
Dimensions |
|
Second Level |
Other |
|
|
3'9'' x 3'2'' |
|
Second Level |
Bedroom |
|
|
8'2'' x 15'3'' |
|
Second Level |
Bedroom |
|
|
10'9'' x 8'3'' |
|
Basement |
Utility Room |
|
|
19'3'' x 16'8'' |
|
Basement |
Other |
|
|
19'3'' x 14'0'' |
|
Main Level |
Living Room |
|
|
23'10'' x 11'10'' |
|
Main Level |
Full Bathroom |
|
|
4'5'' x 7'8'' |
|
Main Level |
Primary Bedroom |
|
|
10'8'' x 11'11'' |
|
Main Level |
Bedroom |
|
|
8'2'' x 11'11'' |
|
Main Level |
Dining Room |
|
|
11'7'' x 15'5'' |
|
Main Level |
Breakfast |
|
|
8'6'' x 11'2'' |
|
Main Level |
Kitchen |
|
|
10'9'' x 11'2'' |
|
Main Level |
4pc Bathroom |
|
|
7'8'' x 8'5'' |
Utilities
https://www.realtor.ca/real-estate/26833673/117-woodward-street-bracebridge

