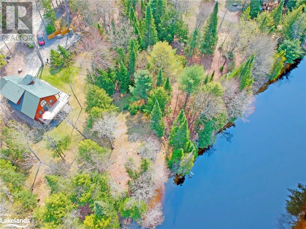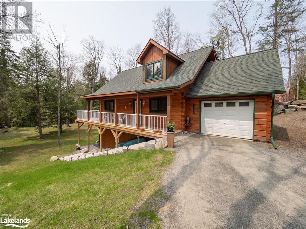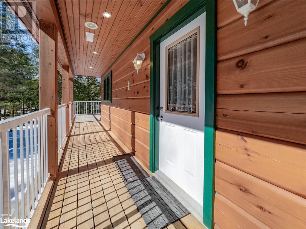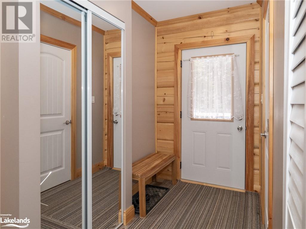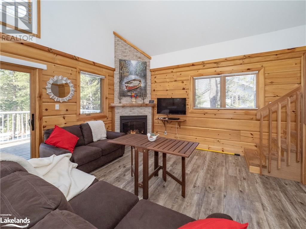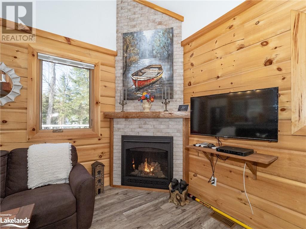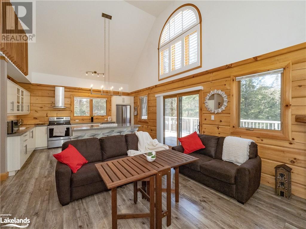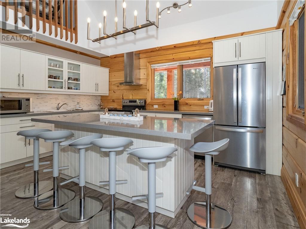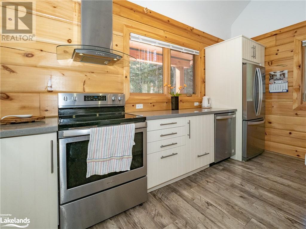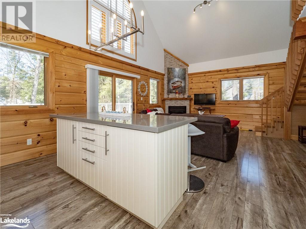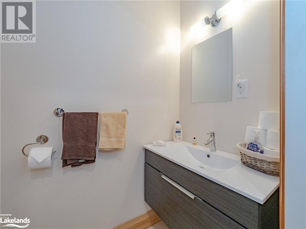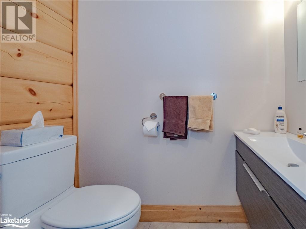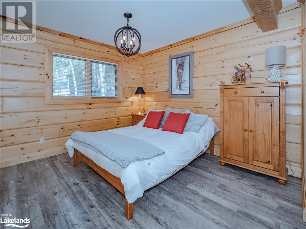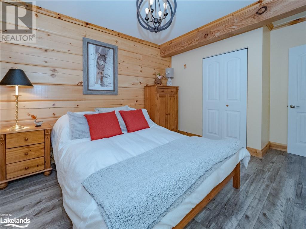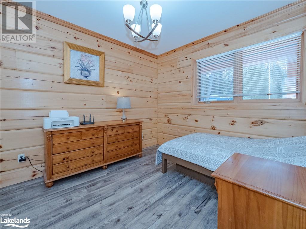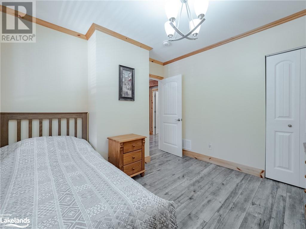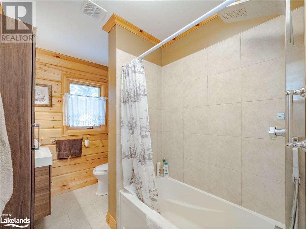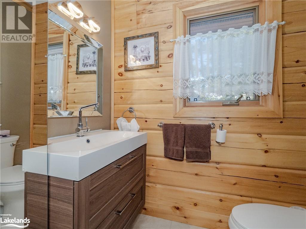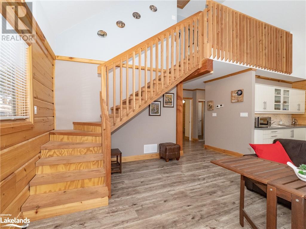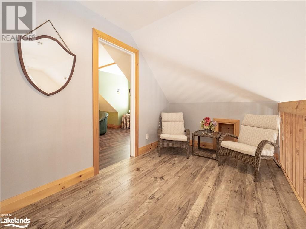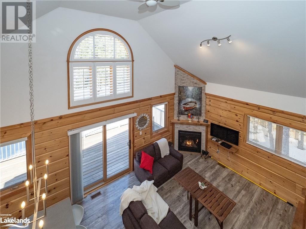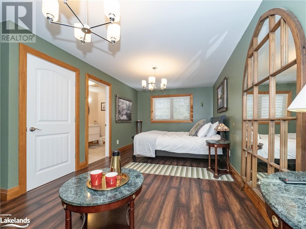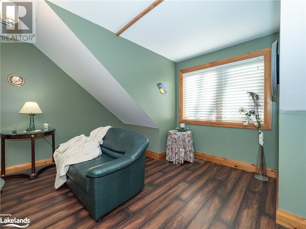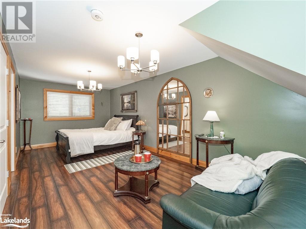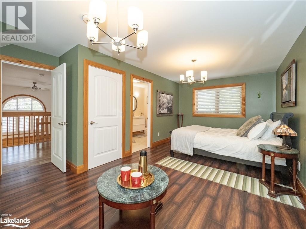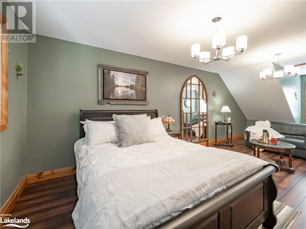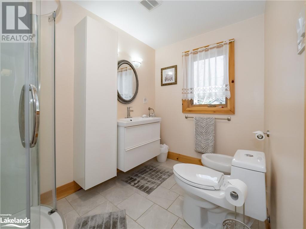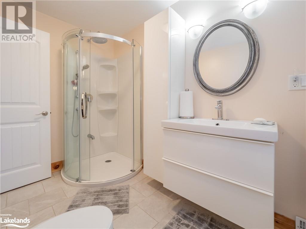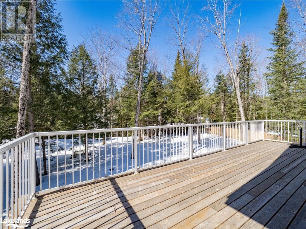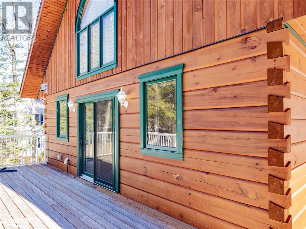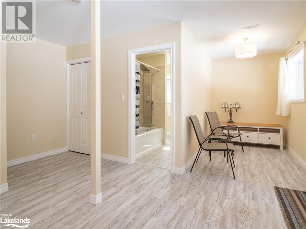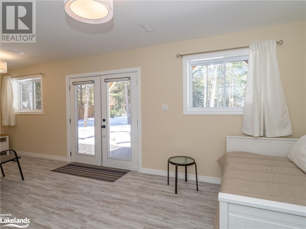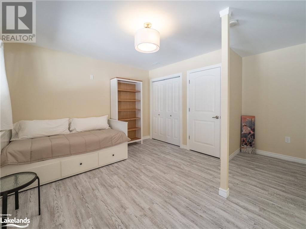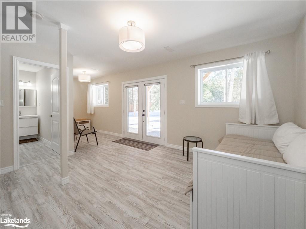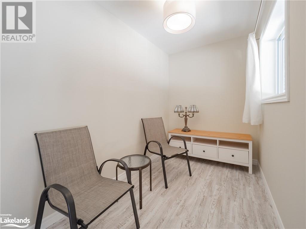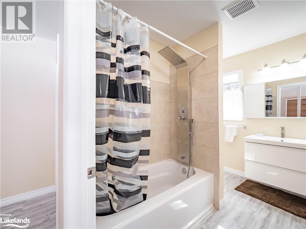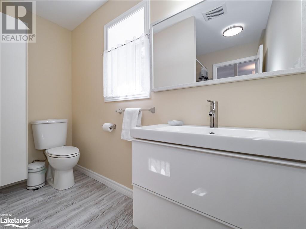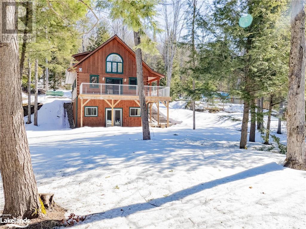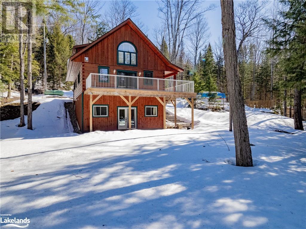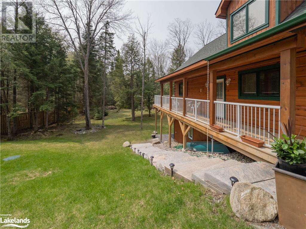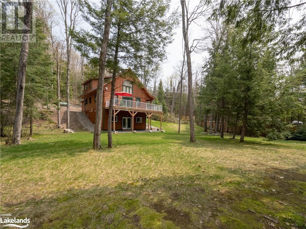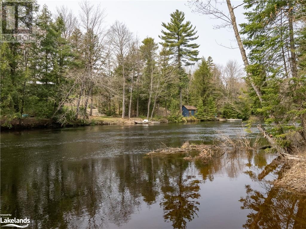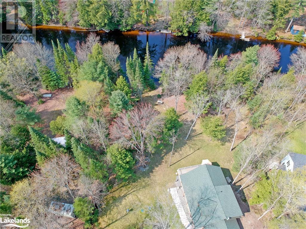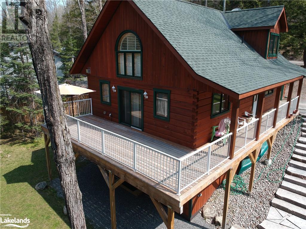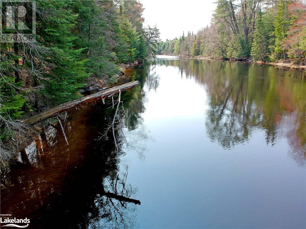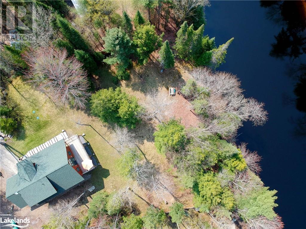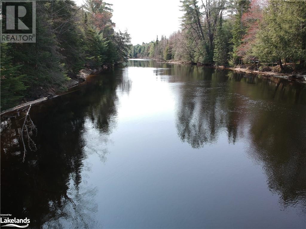3 Bedroom
4 Bathroom
2135.2600
3 Level
None
Forced Air
Waterfront On River
$988,000
Discover your dream Muskoka retreat! Nestled along the serene Muskoka River and just moments from the vibrant heart of downtown Bracebridge, this exquisite True North log home represents the pinnacle of four-season luxury living. Boasting an impressive 147 feet of direct water frontage, this captivating 3-bedroom, 4-bathroom haven is an idyllic sanctuary where relaxation and natural beauty meet. Step inside to discover a sprawling open-concept living space, highlighted by a striking fireplace and expansive windows that bathe the interior in sunlight, framing breathtaking river vistas. The gourmet kitchen, adorned with premium stainless steel appliances and generous counter space, invites culinary exploration. The partially finished basement extends your living area, offering a versatile space with an additional bathroom, ideal for guests or as a recreational hub. Designed for both tranquility and entertainment, this property seamlessly blends indoor comfort with outdoor pleasure. The level, meticulously maintained yard is a canvas for your leisure activities, while the riverfront invites you to indulge in swimming, fishing, and kayaking adventures. This Muskoka gem is more than a home—it's a lifestyle waiting for you year-round. Seize this exceptional opportunity to make it yours. Schedule your viewing today and step closer to living your Muskoka dream. (id:36343)
Property Details
|
MLS® Number
|
40561374 |
|
Property Type
|
Single Family |
|
Features
|
Country Residential |
|
Parking Space Total
|
6 |
|
Water Front Name
|
Muskoka River |
|
Water Front Type
|
Waterfront On River |
Building
|
Bathroom Total
|
4 |
|
Bedrooms Above Ground
|
3 |
|
Bedrooms Total
|
3 |
|
Appliances
|
Dishwasher, Dryer, Microwave, Refrigerator, Stove, Washer |
|
Architectural Style
|
3 Level |
|
Basement Development
|
Partially Finished |
|
Basement Type
|
Full (partially Finished) |
|
Constructed Date
|
2018 |
|
Construction Material
|
Wood Frame |
|
Construction Style Attachment
|
Detached |
|
Cooling Type
|
None |
|
Exterior Finish
|
Wood |
|
Half Bath Total
|
1 |
|
Heating Fuel
|
Propane |
|
Heating Type
|
Forced Air |
|
Stories Total
|
3 |
|
Size Interior
|
2135.2600 |
|
Type
|
House |
|
Utility Water
|
Drilled Well |
Parking
Land
|
Access Type
|
Road Access |
|
Acreage
|
No |
|
Sewer
|
Septic System |
|
Size Frontage
|
147 Ft |
|
Size Irregular
|
0.56 |
|
Size Total
|
0.56 Ac|1/2 - 1.99 Acres |
|
Size Total Text
|
0.56 Ac|1/2 - 1.99 Acres |
|
Surface Water
|
River/stream |
|
Zoning Description
|
Sr1-37 |
Rooms
| Level |
Type |
Length |
Width |
Dimensions |
|
Second Level |
Loft |
|
|
11'1'' x 7'4'' |
|
Second Level |
Full Bathroom |
|
|
9'8'' x 6'2'' |
|
Second Level |
Primary Bedroom |
|
|
25'0'' x 13'6'' |
|
Basement |
Utility Room |
|
|
23'9'' x 21'5'' |
|
Basement |
4pc Bathroom |
|
|
8'11'' x 8'10'' |
|
Basement |
Other |
|
|
22'11'' x 15'3'' |
|
Main Level |
Living Room |
|
|
15'4'' x 17'5'' |
|
Main Level |
Kitchen |
|
|
9'8'' x 15'0'' |
|
Main Level |
Bedroom |
|
|
13'10'' x 10'7'' |
|
Main Level |
Bedroom |
|
|
10'8'' x 10'7'' |
|
Main Level |
4pc Bathroom |
|
|
9'8'' x 6'1'' |
|
Main Level |
2pc Bathroom |
|
|
6'3'' x 3'2'' |
https://www.realtor.ca/real-estate/26664238/110-cedar-shores-pvt-bracebridge

