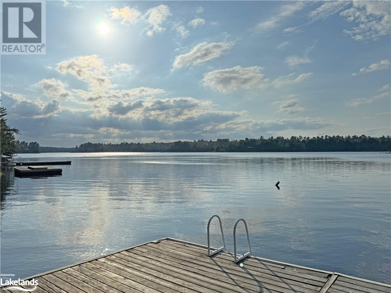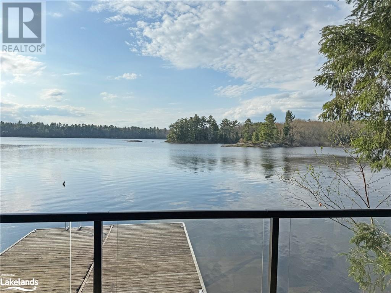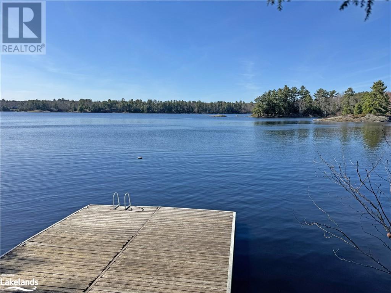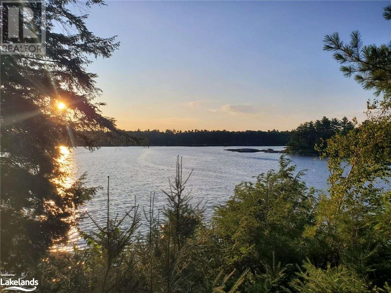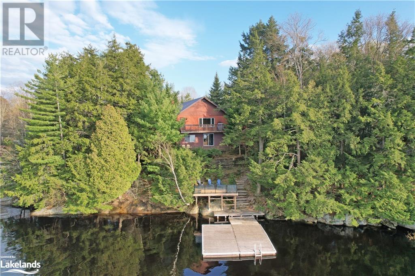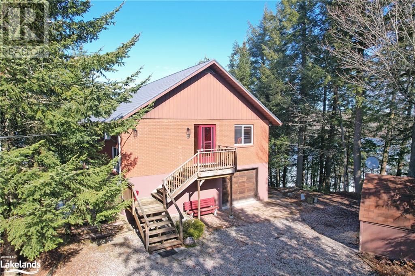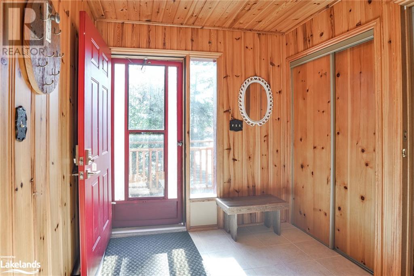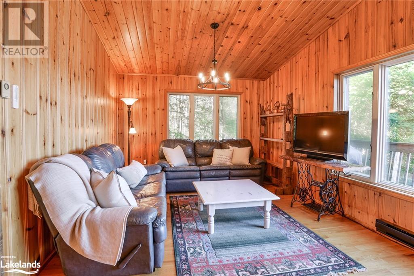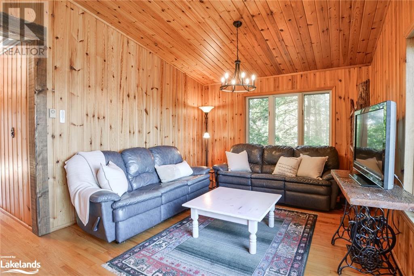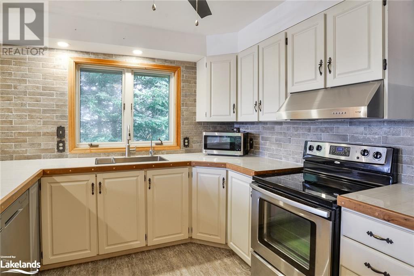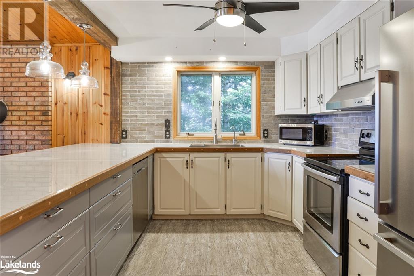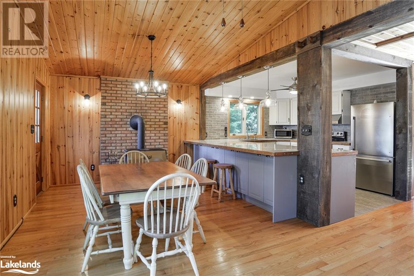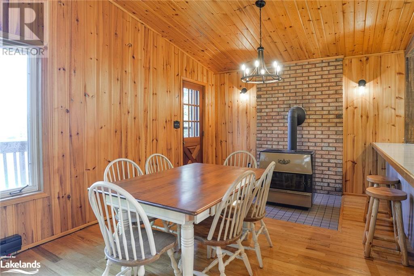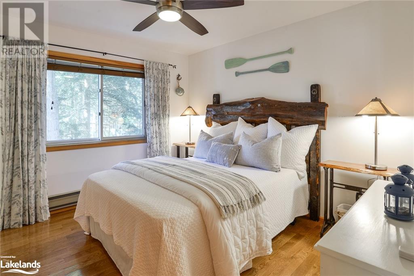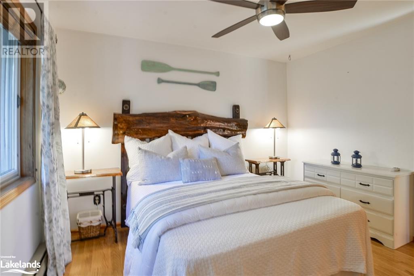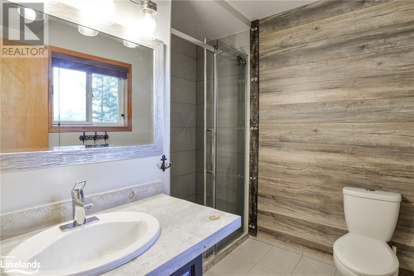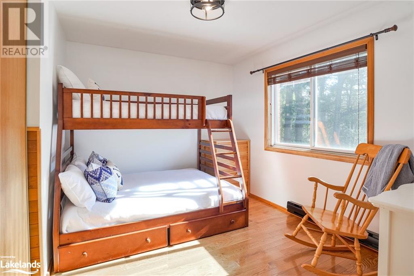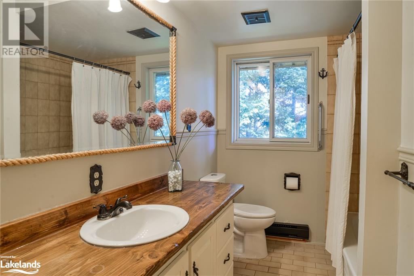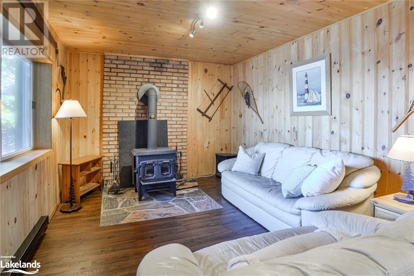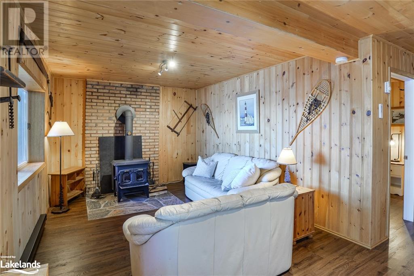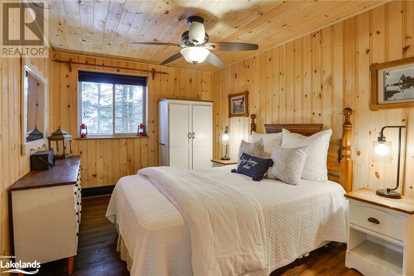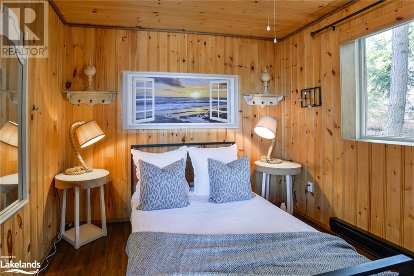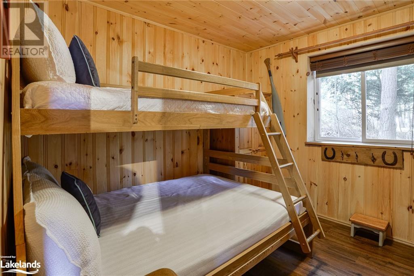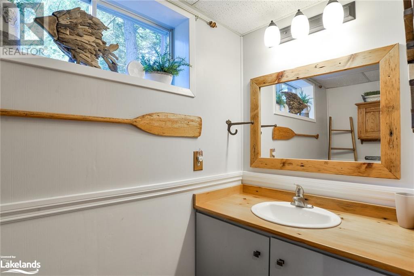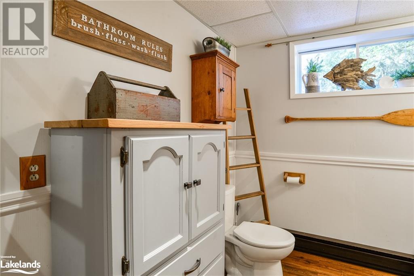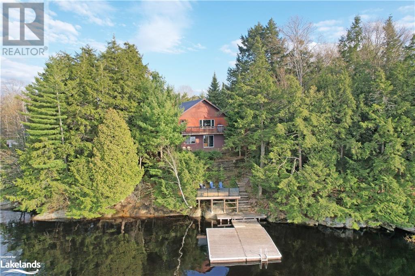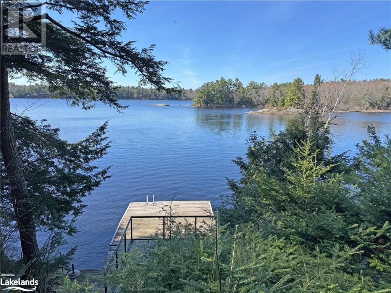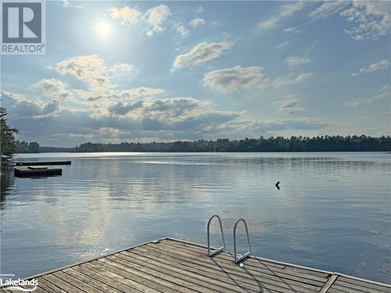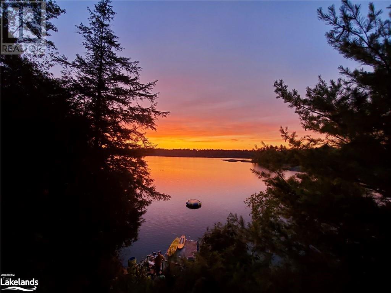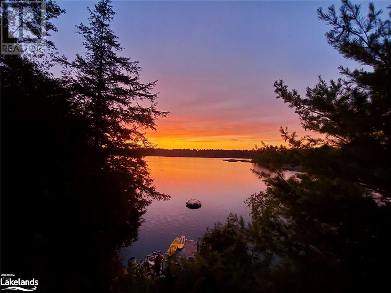5 Bedroom
3 Bathroom
2114
Cottage
None
Baseboard Heaters, Stove
Waterfront
$1,399,000
Start creating family memories at this beautiful four-season Muskoka retreat on coveted Brandy Lake. Enjoy amazing sunsets, gorgeous long lake views and peace and quiet on 120' of private shoreline with deep water off the dock. This winterized cottage features a great layout with over 2100 sq ft of living space, 5 bedrooms and 3 full washrooms spread over 2 floors, including the primary bedroom on the main floor with a renovated ensuite. The bright, open-concept kitchen has lots of storage plus a large island/counter with seating, ideal for overflow when entertaining. When you're ready to start your BBQ you can walk out from the dining room to the deck and light the grill while watching the sunset over the lake. The main floor also includes a second bedroom and another full bathroom for guests. The lower level features a spacious family room with a walkout to a lakeside patio, three bedrooms and a full bathroom. An attached single-car garage plus a large shed near the driveway let you store your water toys and gardening tools. At the waterfront, you'll find a lounging deck overlooking the lake, lots of dock space and deep water for swimming, water sports and boating. This classic Muskoka cottage comes furnished and ready for your family to enjoy this summer! Only minutes to Port Carling for fabulous dining and shopping and just 2 hours from Toronto. (id:36343)
Property Details
|
MLS® Number
|
40555204 |
|
Property Type
|
Single Family |
|
Features
|
Country Residential |
|
Parking Space Total
|
6 |
|
Structure
|
Shed |
|
Water Front Name
|
Brandy Lake |
|
Water Front Type
|
Waterfront |
Building
|
Bathroom Total
|
3 |
|
Bedrooms Above Ground
|
2 |
|
Bedrooms Below Ground
|
3 |
|
Bedrooms Total
|
5 |
|
Appliances
|
Central Vacuum, Dishwasher, Microwave, Refrigerator, Stove, Washer, Window Coverings |
|
Architectural Style
|
Cottage |
|
Basement Development
|
Finished |
|
Basement Type
|
Full (finished) |
|
Construction Style Attachment
|
Detached |
|
Cooling Type
|
None |
|
Exterior Finish
|
Aluminum Siding, Brick |
|
Foundation Type
|
Block |
|
Heating Type
|
Baseboard Heaters, Stove |
|
Size Interior
|
2114 |
|
Type
|
House |
|
Utility Water
|
Drilled Well |
Parking
Land
|
Access Type
|
Water Access, Road Access |
|
Acreage
|
No |
|
Sewer
|
Septic System |
|
Size Frontage
|
120 Ft |
|
Size Total Text
|
Under 1/2 Acre |
|
Surface Water
|
Lake |
|
Zoning Description
|
Wr1 |
Rooms
| Level |
Type |
Length |
Width |
Dimensions |
|
Lower Level |
3pc Bathroom |
|
|
8'0'' x 7'5'' |
|
Lower Level |
Bedroom |
|
|
9'8'' x 9'6'' |
|
Lower Level |
Bedroom |
|
|
10'9'' x 9'7'' |
|
Lower Level |
Bedroom |
|
|
13'3'' x 9'7'' |
|
Lower Level |
Family Room |
|
|
20'11'' x 10'6'' |
|
Main Level |
4pc Bathroom |
|
|
11'8'' x 6'8'' |
|
Main Level |
Bedroom |
|
|
11'7'' x 9'2'' |
|
Main Level |
3pc Bathroom |
|
|
7'9'' x 7'1'' |
|
Main Level |
Primary Bedroom |
|
|
11'8'' x 10'6'' |
|
Main Level |
Foyer |
|
|
7'8'' x 7'7'' |
|
Main Level |
Kitchen |
|
|
11'8'' x 9'4'' |
|
Main Level |
Dining Room |
|
|
12'2'' x 10'10'' |
|
Main Level |
Living Room |
|
|
17'6'' x 11'7'' |
https://www.realtor.ca/real-estate/26645376/1036-phyllimar-lane-port-carling

